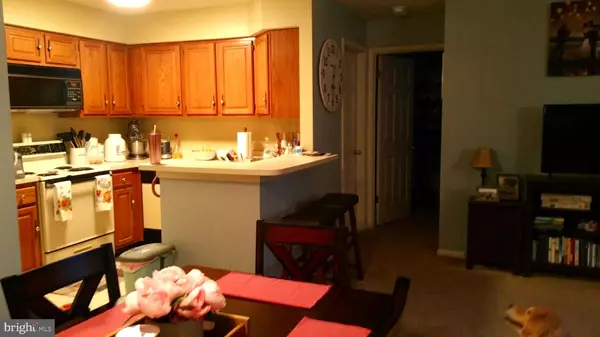For more information regarding the value of a property, please contact us for a free consultation.
Key Details
Sold Price $200,000
Property Type Condo
Sub Type Condo/Co-op
Listing Status Sold
Purchase Type For Sale
Square Footage 837 sqft
Price per Sqft $238
Subdivision Montgomery Brooke
MLS Listing ID PAMC2022942
Sold Date 03/03/22
Style Ranch/Rambler
Bedrooms 1
Full Baths 1
Condo Fees $255/mo
HOA Y/N N
Abv Grd Liv Area 837
Originating Board BRIGHT
Year Built 1991
Annual Tax Amount $2,379
Tax Year 2021
Lot Dimensions x 0.00
Property Description
Move right into this First Floor Garden style condo, located minutes to so many major routes, quaint towns and shopping malls, yet nestled in the highly sought-after Montgomery Brook park-like community.
This updated condo boasts an open floor plan with large living room, a sunny den/office with a wall of windows, dining room and kitchen that provides all of the amenities. The bedroom has a walk-in closet. There is a separate utility room with a full-size washer and dryer as well as more storage space.
Don't struggle to carry your groceries up the steps with comfortable first floor living where you have a private entrance and patio.
Enjoy the tennis courts and swimming pool. Plenty of parking for you and your guests!
And all this without worrying about a thing! At this time of year, relax and watch someone shovel your snow.
Everyone must wear a mask while visiting home. Thank You
Agreements will be presented on Monday Jan 24th at 12 noon.
Location
State PA
County Montgomery
Area Limerick Twp (10637)
Zoning RES GARDEN STYLE
Rooms
Other Rooms Dining Room, Kitchen, Den, Bedroom 1, Great Room, Laundry
Main Level Bedrooms 1
Interior
Interior Features Carpet, Combination Dining/Living, Kitchen - Eat-In, Pantry, Tub Shower, Walk-in Closet(s)
Hot Water Electric
Heating Forced Air, Heat Pump - Electric BackUp
Cooling Central A/C
Equipment Dishwasher, Dryer - Electric, Oven/Range - Electric, Refrigerator
Fireplace N
Appliance Dishwasher, Dryer - Electric, Oven/Range - Electric, Refrigerator
Heat Source Electric
Exterior
Utilities Available Electric Available, Cable TV, Phone Available, Sewer Available
Amenities Available Common Grounds, Exercise Room, Pool - Outdoor
Water Access N
Accessibility None
Garage N
Building
Story 1
Unit Features Garden 1 - 4 Floors
Sewer Public Sewer
Water Public
Architectural Style Ranch/Rambler
Level or Stories 1
Additional Building Above Grade, Below Grade
New Construction N
Schools
School District Spring-Ford Area
Others
Pets Allowed Y
HOA Fee Include All Ground Fee,Common Area Maintenance,Ext Bldg Maint
Senior Community No
Tax ID 37-00-00745-082
Ownership Condominium
Acceptable Financing FHA, Conventional, Cash
Listing Terms FHA, Conventional, Cash
Financing FHA,Conventional,Cash
Special Listing Condition Standard
Pets Allowed Dogs OK, Cats OK
Read Less Info
Want to know what your home might be worth? Contact us for a FREE valuation!

Our team is ready to help you sell your home for the highest possible price ASAP

Bought with Deborah Kathleen Hagan • Realty One Group Restore - Collegeville
"My job is to find and attract mastery-based agents to the office, protect the culture, and make sure everyone is happy! "




