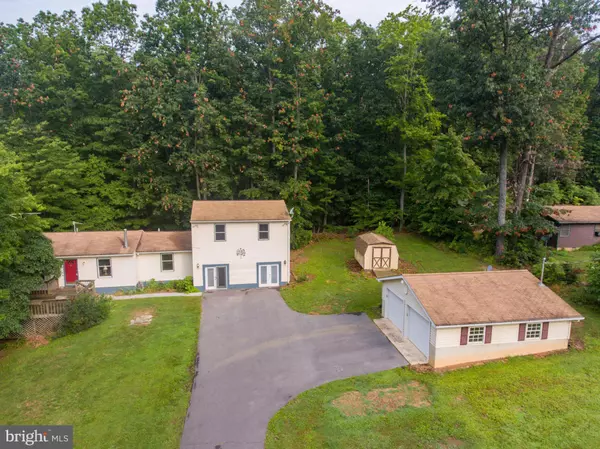For more information regarding the value of a property, please contact us for a free consultation.
Key Details
Sold Price $249,900
Property Type Single Family Home
Sub Type Detached
Listing Status Sold
Purchase Type For Sale
Square Footage 2,536 sqft
Price per Sqft $98
Subdivision Shawneeland
MLS Listing ID VAFV2000160
Sold Date 09/13/21
Style Split Level
Bedrooms 4
Full Baths 3
HOA Y/N N
Abv Grd Liv Area 2,536
Originating Board BRIGHT
Year Built 1995
Annual Tax Amount $1,287
Tax Year 2021
Lot Size 0.610 Acres
Acres 0.61
Property Description
Nestled in the rear portion of the yard this split level is larger than it appears. With a finished lower level adding two rooms: a recreation room and exercise/storage room. Two large bedrooms and a bath on upper level. Two bedrooms and a bath on main level. One bedroom is used as an office and large walk in closet. This home includes an updated kitchen with Corian counters, double sinks, stainless steel appliances, a large mud room could be used as a breakfast room or solarium which exits to rear deck. The living room with wood flooring exits to a front deck. On the main level you will find a utility closet in the laundry room. Up the stairs to another bedroom and full bath. There is a workshop area in the basement/crawl space of home. Plenty of closets and storage. Large two car garage and a real paved driveway with loads of parking. An additional storage shed to house lawn equipment. Loads of room for those growing into the home or needing extra space. Plenty of yard for picnics and privacy abounds.
In the community you will find a playground, lake and a beach. Bring your kayak for boating! Mountain setting and tranquility abounding. Take a look today. Please note the public records are not accounting for the total finished space in this home. Approx 2536 sq. ft. Could be 4 bedrooms.
Location
State VA
County Frederick
Zoning R5
Direction Southeast
Rooms
Other Rooms Living Room, Dining Room, Bedroom 2, Bedroom 3, Kitchen, Bedroom 1, Exercise Room, Laundry, Mud Room, Recreation Room, Workshop, Bathroom 1, Bathroom 2, Bathroom 3
Basement Walkout Level, Unfinished, Poured Concrete, Partial, Workshop
Main Level Bedrooms 2
Interior
Interior Features Dining Area, Entry Level Bedroom, Floor Plan - Traditional, Kitchen - Eat-In, Kitchen - Island, Pantry, Tub Shower, Ceiling Fan(s)
Hot Water Electric
Heating Heat Pump(s)
Cooling Zoned, Central A/C
Equipment Built-In Microwave, Dryer - Electric, Dryer, Dishwasher, Icemaker, Refrigerator, Stove, Stainless Steel Appliances, Washer/Dryer Hookups Only, Washer - Front Loading, Water Heater
Fireplace N
Appliance Built-In Microwave, Dryer - Electric, Dryer, Dishwasher, Icemaker, Refrigerator, Stove, Stainless Steel Appliances, Washer/Dryer Hookups Only, Washer - Front Loading, Water Heater
Heat Source Electric
Laundry Has Laundry, Hookup, Main Floor
Exterior
Parking Features Garage - Side Entry
Garage Spaces 6.0
Utilities Available Cable TV Available
Water Access N
Accessibility None
Total Parking Spaces 6
Garage Y
Building
Lot Description Front Yard, Level, Mountainous, Trees/Wooded
Story 3
Foundation Block, Crawl Space
Sewer On Site Septic
Water Well
Architectural Style Split Level
Level or Stories 3
Additional Building Above Grade, Below Grade
New Construction N
Schools
Elementary Schools Indian Hollow
Middle Schools Frederick County
High Schools James Wood
School District Frederick County Public Schools
Others
Senior Community No
Tax ID 49A04 1 T 41
Ownership Fee Simple
SqFt Source Assessor
Acceptable Financing Cash, Conventional, FHA 203(k)
Horse Property N
Listing Terms Cash, Conventional, FHA 203(k)
Financing Cash,Conventional,FHA 203(k)
Special Listing Condition Standard
Read Less Info
Want to know what your home might be worth? Contact us for a FREE valuation!

Our team is ready to help you sell your home for the highest possible price ASAP

Bought with Richard Butcher • Greenfield & Craun Commercial
"My job is to find and attract mastery-based agents to the office, protect the culture, and make sure everyone is happy! "




