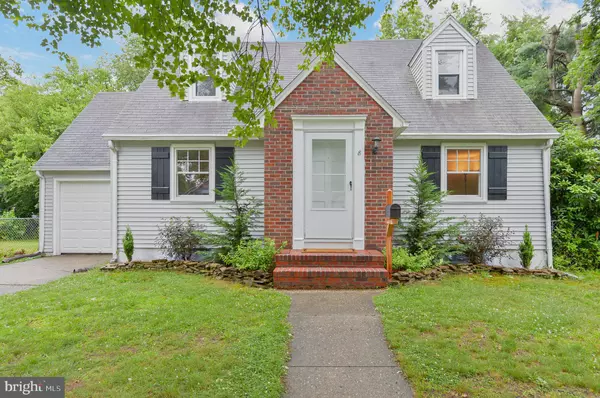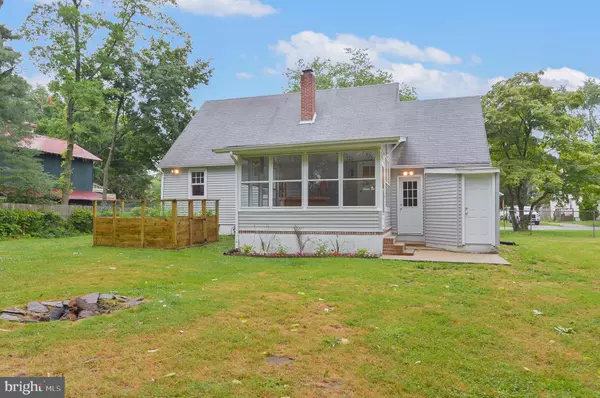For more information regarding the value of a property, please contact us for a free consultation.
Key Details
Sold Price $250,000
Property Type Single Family Home
Sub Type Detached
Listing Status Sold
Purchase Type For Sale
Square Footage 1,152 sqft
Price per Sqft $217
Subdivision None Available
MLS Listing ID NJCD2000938
Sold Date 08/03/21
Style Cape Cod
Bedrooms 3
Full Baths 1
HOA Y/N N
Abv Grd Liv Area 1,152
Originating Board BRIGHT
Year Built 1939
Annual Tax Amount $6,260
Tax Year 2020
Lot Size 0.386 Acres
Acres 0.39
Lot Dimensions 100.00 x 168.00
Property Description
Welcome to this adorable and affordable cape in a great location, move in ready and it'll have you bursting with pride. This property underwent a major rehab in 2014 creating a more open floor plan, with hardwood flooring, beautiful designer Kitchen with stainless steel appliances, high end flooring and granite with tiled backsplash. The home has 3 Bedrooms, one on the main and a lovely full bath. There' a huge enclosed porch for warm weather fun and entertaining. In addition, the HVAC and all the ductwork were replaced. All the exterior siding , capping and windows have also been updated. There's a full dry basement for storage and a washer, dryer included. You'll love having one car garage and a concrete driveway for off street parking. This 100x168 ft. double lot meaning your rear yard is huge and the perfect place to gather with family and friends. A storage shed adds more space for keeping everything out of sight.
Location
State NJ
County Camden
Area Stratford Boro (20432)
Zoning RES
Rooms
Other Rooms Living Room, Dining Room, Bedroom 2, Bedroom 3, Bedroom 1, Screened Porch
Basement Full
Main Level Bedrooms 1
Interior
Interior Features Attic, Chair Railings, Entry Level Bedroom, Floor Plan - Traditional, Formal/Separate Dining Room, Kitchen - Eat-In, Recessed Lighting, Upgraded Countertops, Wood Floors, Other
Hot Water Natural Gas
Heating Forced Air
Cooling Central A/C
Equipment Built-In Range, Built-In Microwave, Dishwasher, Dryer, Oven/Range - Electric, Refrigerator, Stainless Steel Appliances, Washer
Window Features Double Hung,Energy Efficient,Vinyl Clad,Screens
Appliance Built-In Range, Built-In Microwave, Dishwasher, Dryer, Oven/Range - Electric, Refrigerator, Stainless Steel Appliances, Washer
Heat Source Natural Gas
Exterior
Parking Features Garage - Front Entry
Garage Spaces 2.0
Water Access N
View Garden/Lawn
Roof Type Shingle
Accessibility 2+ Access Exits
Attached Garage 1
Total Parking Spaces 2
Garage Y
Building
Lot Description Level, Landscaping
Story 1.5
Sewer Public Sewer
Water Public
Architectural Style Cape Cod
Level or Stories 1.5
Additional Building Above Grade, Below Grade
Structure Type Dry Wall
New Construction N
Schools
High Schools Sterling H.S.
School District Stratford Borough Public Schools
Others
Senior Community No
Tax ID 32-00036-00020
Ownership Fee Simple
SqFt Source Assessor
Security Features Carbon Monoxide Detector(s),Smoke Detector
Special Listing Condition Standard
Read Less Info
Want to know what your home might be worth? Contact us for a FREE valuation!

Our team is ready to help you sell your home for the highest possible price ASAP

Bought with Mitchell Gerson • Realty Mark Advantage
"My job is to find and attract mastery-based agents to the office, protect the culture, and make sure everyone is happy! "




