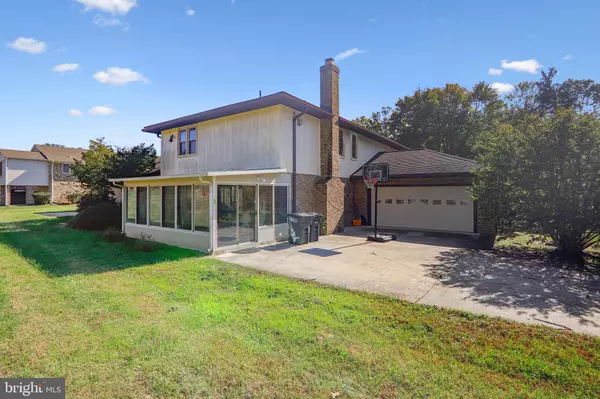For more information regarding the value of a property, please contact us for a free consultation.
Key Details
Sold Price $515,000
Property Type Single Family Home
Sub Type Detached
Listing Status Sold
Purchase Type For Sale
Square Footage 3,306 sqft
Price per Sqft $155
Subdivision Paradise Acres
MLS Listing ID MDPG2013614
Sold Date 12/14/21
Style Split Level
Bedrooms 5
Full Baths 3
HOA Y/N N
Abv Grd Liv Area 3,306
Originating Board BRIGHT
Year Built 1981
Annual Tax Amount $6,254
Tax Year 2021
Lot Size 0.470 Acres
Acres 0.47
Property Description
3% REPAIR CREDIT!!!! Very unique home with 2 car garage and tons of potential. Once you enter the main door you are amazed at the space. Enter onto ceramic tile floors in the foyer. To your right is a step down into the living room with new floors. It is almost to big just to be a living room. From the living room you can enter the dining room with hardwood floors that also has a sliding door that lands you onto a patio. From the dining room you can enter the huge open kitchen with an oversized kitchen island and builtin cooktop. Updated kitchen with ceramic tile flooring, butcher block countertops, backsplash throughout, recess lighting, and some stainless steel appliance really make a difference. Beyond the kitchen is a step down into the family room with recess lighting, updated flooring, and a wood burning fireplace as the focal point of the room. From the family room there is a sliding door to access the temperature controlled enclosed patio. Off the family room is what I think makes this home special. There is a bonus room that could have several purposes. It could be a media room or maybe a in-law living space as there is a bedroom beyond to bonus room and a full updated bathroom in the bonus room. One could make that whole wing of the home an in-law suite/guess area with very little work. As you go upper stairs the whole upper level has hardwood floors throughout the 4 bedrooms. The master bedroom suite has a huge walk in closet. The master bathroom was just renovated. You will be very impressed with the grades of this modern bathroom. The hall bathroom also have updates and the entire home has been painted. You won't find another home like this one in a community like this one.
Location
State MD
County Prince Georges
Zoning RR
Rooms
Other Rooms Living Room, Dining Room, Primary Bedroom, Bedroom 2, Bedroom 3, Bedroom 4, Game Room, Family Room, Den, Sun/Florida Room, Laundry
Main Level Bedrooms 1
Interior
Interior Features Dining Area, Combination Kitchen/Dining, Kitchen - Eat-In, Kitchen - Island, Kitchen - Table Space, Wood Floors
Hot Water Electric
Heating Heat Pump(s)
Cooling Central A/C, Ceiling Fan(s)
Flooring Ceramic Tile, Hardwood
Fireplaces Number 1
Equipment Cooktop, Built-In Microwave, Dishwasher, Disposal, Dryer, Icemaker, Microwave, Oven - Wall, Refrigerator, Stainless Steel Appliances, Washer
Fireplace Y
Window Features Double Pane
Appliance Cooktop, Built-In Microwave, Dishwasher, Disposal, Dryer, Icemaker, Microwave, Oven - Wall, Refrigerator, Stainless Steel Appliances, Washer
Heat Source Electric
Laundry Main Floor
Exterior
Exterior Feature Patio(s), Enclosed
Parking Features Garage - Side Entry, Inside Access
Garage Spaces 6.0
Water Access N
Roof Type Shingle
Accessibility None
Porch Patio(s), Enclosed
Attached Garage 2
Total Parking Spaces 6
Garage Y
Building
Story 3
Foundation Slab
Sewer Public Sewer
Water Public
Architectural Style Split Level
Level or Stories 3
Additional Building Above Grade, Below Grade
Structure Type Dry Wall
New Construction N
Schools
School District Prince George'S County Public Schools
Others
Senior Community No
Tax ID 17131394097
Ownership Fee Simple
SqFt Source Assessor
Security Features Carbon Monoxide Detector(s),Smoke Detector
Special Listing Condition Standard
Read Less Info
Want to know what your home might be worth? Contact us for a FREE valuation!

Our team is ready to help you sell your home for the highest possible price ASAP

Bought with John R Young • RE/MAX Excellence Realty
"My job is to find and attract mastery-based agents to the office, protect the culture, and make sure everyone is happy! "




