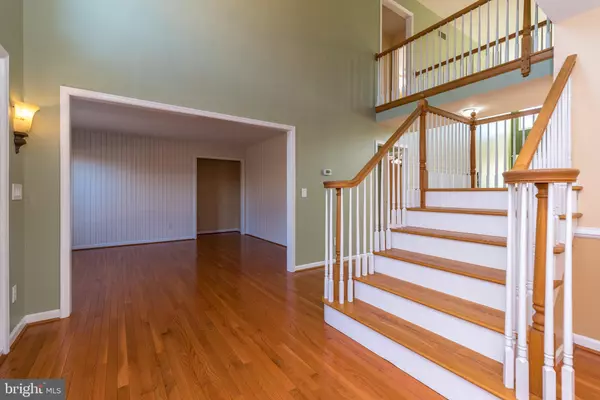For more information regarding the value of a property, please contact us for a free consultation.
Key Details
Sold Price $575,000
Property Type Single Family Home
Sub Type Detached
Listing Status Sold
Purchase Type For Sale
Square Footage 3,442 sqft
Price per Sqft $167
Subdivision Orchard View Estates
MLS Listing ID PANH2001450
Sold Date 03/17/22
Style Colonial
Bedrooms 5
Full Baths 4
HOA Y/N N
Abv Grd Liv Area 3,442
Originating Board BRIGHT
Year Built 2000
Annual Tax Amount $10,281
Tax Year 2021
Lot Size 1.000 Acres
Acres 1.0
Lot Dimensions 0.00 x 0.00
Property Description
This Saucon Valley gem is situated on a 1 acre lot with exceptional views of orchards, preserved land and a gorgeous mountain backdrop. This custom built 5 bedroom, 4 bath colonial is move-in ready and has so much to offer. Enter a welcoming grand foyer with beautiful oak staircase and abundant natural light from every window. On the left a comfortable living room, to the right a formal dining room. A stunning floor to ceiling stone fireplace and 18 foot ceilings draw you into an inviting and relaxing great room. The adjacent kitchen is well appointed and sure to be an entertainer's delight. This gathering space boasts a large center island, walk in pantry, stainless steel appliances and spacious breakfast area with access to the pergola shaded patio and large backyard. The main floor has a bonus room with full bath perfect for guest visits or private home office. Completing the first floor, you will find a convenient mud/laundry room, access to the 2-car garage and an additional second floor butler's staircase. The master suite is sure to impress, measuring 27 X 14 with sitting/dressing area, walk in closet, spacious master bathroom with jacuzzi tub and large shower. The open hallway leads to three ample sized bedrooms, one with a private full bath. The other two bedrooms share a full bathroom with dual sinks. This beautiful home has a brand new septic system and needs only it's next owner.
Location
State PA
County Northampton
Area Lower Saucon Twp (12419)
Zoning R40
Direction North
Rooms
Other Rooms Primary Bedroom, Bedroom 2, Bedroom 3, Bedroom 4, Bathroom 2, Bathroom 3, Primary Bathroom
Basement Full, Unfinished, Outside Entrance
Main Level Bedrooms 1
Interior
Interior Features Breakfast Area, Additional Stairway, Carpet, Chair Railings, Combination Kitchen/Living, Entry Level Bedroom, Family Room Off Kitchen, Flat, Formal/Separate Dining Room, Kitchen - Island, Kitchen - Eat-In, Primary Bath(s), Pantry, Recessed Lighting, Skylight(s), Soaking Tub, Stall Shower, Walk-in Closet(s), Water Treat System, Window Treatments, Wood Floors, Other
Hot Water Oil
Heating Forced Air, Central
Cooling Central A/C
Flooring Hardwood, Carpet
Fireplaces Number 1
Fireplaces Type Gas/Propane, Stone
Equipment Dishwasher, Dryer, Dryer - Front Loading, Exhaust Fan, Extra Refrigerator/Freezer, Oven - Self Cleaning, Microwave, Oven/Range - Electric, Range Hood, Refrigerator, Stainless Steel Appliances, Washer - Front Loading, Water Conditioner - Owned, Water Heater
Fireplace Y
Window Features Double Pane,Screens,Energy Efficient,Vinyl Clad
Appliance Dishwasher, Dryer, Dryer - Front Loading, Exhaust Fan, Extra Refrigerator/Freezer, Oven - Self Cleaning, Microwave, Oven/Range - Electric, Range Hood, Refrigerator, Stainless Steel Appliances, Washer - Front Loading, Water Conditioner - Owned, Water Heater
Heat Source Oil
Laundry Main Floor
Exterior
Exterior Feature Patio(s)
Parking Features Garage - Side Entry, Inside Access
Garage Spaces 2.0
Utilities Available Cable TV Available, Propane
Water Access N
View Mountain, Panoramic
Roof Type Asphalt
Street Surface Black Top
Accessibility 2+ Access Exits, Level Entry - Main
Porch Patio(s)
Road Frontage Public
Attached Garage 2
Total Parking Spaces 2
Garage Y
Building
Lot Description Corner, Cul-de-sac, Landscaping, Level, Rear Yard, SideYard(s)
Story 2
Foundation Concrete Perimeter
Sewer On Site Septic
Water Well
Architectural Style Colonial
Level or Stories 2
Additional Building Above Grade, Below Grade
Structure Type 2 Story Ceilings,Cathedral Ceilings
New Construction N
Schools
Elementary Schools Saucon Valley
Middle Schools Saucon Valley
High Schools Saucon Valley Senior
School District Saucon Valley
Others
Senior Community No
Tax ID R7-23-8B-0719
Ownership Fee Simple
SqFt Source Assessor
Acceptable Financing Cash, Conventional, FHA
Listing Terms Cash, Conventional, FHA
Financing Cash,Conventional,FHA
Special Listing Condition Standard
Read Less Info
Want to know what your home might be worth? Contact us for a FREE valuation!

Our team is ready to help you sell your home for the highest possible price ASAP

Bought with Non Member • Non Subscribing Office
"My job is to find and attract mastery-based agents to the office, protect the culture, and make sure everyone is happy! "




