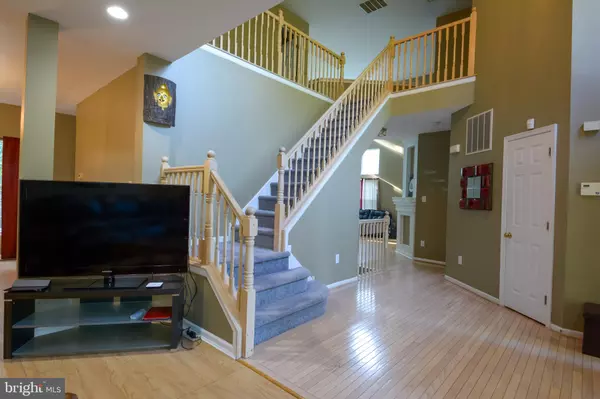For more information regarding the value of a property, please contact us for a free consultation.
Key Details
Sold Price $410,000
Property Type Single Family Home
Sub Type Detached
Listing Status Sold
Purchase Type For Sale
Square Footage 3,656 sqft
Price per Sqft $112
Subdivision Raintree
MLS Listing ID NJCD2004748
Sold Date 12/03/21
Style Colonial
Bedrooms 4
Full Baths 3
Half Baths 1
HOA Fees $10/ann
HOA Y/N Y
Abv Grd Liv Area 2,806
Originating Board BRIGHT
Year Built 1995
Annual Tax Amount $12,272
Tax Year 2020
Lot Dimensions 63.00 x 155.00
Property Description
This Amazing home located on a Cul De-Sac in the Raintree Subdivision in Sicklerville awaits its new lucky owners. The open floor plan and about 2,800+ in square footage is a buyers delight. This home has 4 bedrooms,3 full baths, 1 half bathroom and a finished walkout basement. The open eat-in kitchen opens up to the Great room. The Great room with cathedral ceilings brings more openness to this home. It also boasts a gas fireplace. This beautiful home has two car garage and additional driveway parking. Seller offers a sellers concession of $10,000 to the lucky buyer.This one will not last long!
Location
State NJ
County Camden
Area Gloucester Twp (20415)
Zoning RES
Direction East
Rooms
Basement Fully Finished
Interior
Interior Features Combination Dining/Living, Floor Plan - Open, Breakfast Area, Carpet, Ceiling Fan(s), Dining Area, Family Room Off Kitchen, Formal/Separate Dining Room, Kitchen - Eat-In, Kitchen - Island, Window Treatments, Wood Floors
Hot Water Natural Gas
Heating Forced Air
Cooling Central A/C
Furnishings No
Fireplace N
Heat Source Natural Gas
Exterior
Parking Features Built In, Garage - Front Entry
Garage Spaces 4.0
Water Access N
Roof Type Unknown
Accessibility None
Attached Garage 2
Total Parking Spaces 4
Garage Y
Building
Story 2
Sewer Public Sewer
Water Public
Architectural Style Colonial
Level or Stories 2
Additional Building Above Grade, Below Grade
Structure Type 2 Story Ceilings,Cathedral Ceilings
New Construction N
Schools
High Schools Timber Creek
School District Black Horse Pike Regional Schools
Others
Pets Allowed Y
Senior Community No
Tax ID 15-14902-00003
Ownership Fee Simple
SqFt Source Assessor
Acceptable Financing Cash, Conventional, FHA
Horse Property N
Listing Terms Cash, Conventional, FHA
Financing Cash,Conventional,FHA
Special Listing Condition Standard
Pets Allowed No Pet Restrictions
Read Less Info
Want to know what your home might be worth? Contact us for a FREE valuation!

Our team is ready to help you sell your home for the highest possible price ASAP

Bought with Erica H Lacey • Raymond Byard Real Estate
"My job is to find and attract mastery-based agents to the office, protect the culture, and make sure everyone is happy! "




