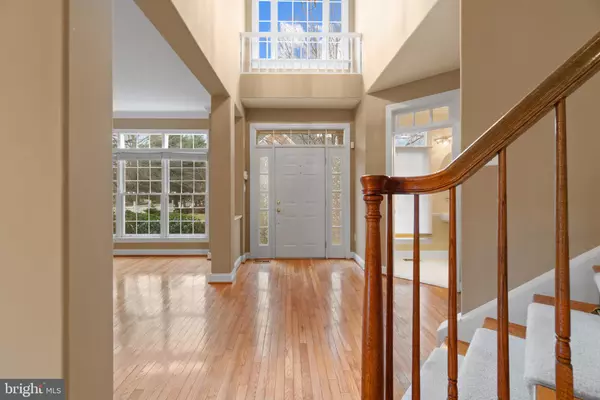For more information regarding the value of a property, please contact us for a free consultation.
Key Details
Sold Price $1,140,000
Property Type Single Family Home
Sub Type Detached
Listing Status Sold
Purchase Type For Sale
Square Footage 3,574 sqft
Price per Sqft $318
Subdivision Blitz Property
MLS Listing ID VAFX2000260
Sold Date 04/29/21
Style Colonial
Bedrooms 4
Full Baths 4
Half Baths 1
HOA Fees $62
HOA Y/N Y
Abv Grd Liv Area 3,162
Originating Board BRIGHT
Year Built 1997
Annual Tax Amount $11,526
Tax Year 2021
Lot Size 9,168 Sqft
Acres 0.21
Property Description
Single Family in the City! The location of this house can't be beat! Minutes to Galleria & Tysons Corner Mall, 3 metro stops, Mosaic District, 495, 66, 50 and 29 yet it feels so private. Welcome to this gorgeous colonial at Blitz Property in Dunn Loring. This stunning home features hardwood floors on the main level, Powder Room, Office, Open Concept Living, Dining and Family Room, and a large Gourmet Eat in Kitchen with 2 Dishwashers ( Bosch ), and a Butler's Pantry. Access the bedroom level by either kitchen or foyer stairway. Master Bedroom features a 2 sided fireplace, sitting area, walk in closet and gorgeous en suite with soaking tub. 3 other large bedrooms, one with its own bathroom while the other two have a Jack & Jill bath to share. The finished basement has space and hookups for a theater as well as a gaming area, workshop ( or finish as a den/2nd office ), full bathroom, and tons of storage. Brick patio, green space and Koi pond outside make for peaceful relaxation. In the sought after Marshall School Pyramid and next to the WO&D Trail, Harris Teeter shopping center, Whole Foods Shopping Center, Trader Joes shopping center and the new Wegmans at Scotts Run! Be sure to check out the 3D tour and Video. Welcome & Enjoy!
Location
State VA
County Fairfax
Zoning 303
Rooms
Basement Heated, Improved, Partially Finished, Space For Rooms, Interior Access, Full
Interior
Interior Features Attic, Breakfast Area, Built-Ins, Butlers Pantry, Carpet, Ceiling Fan(s), Chair Railings, Crown Moldings, Dining Area, Family Room Off Kitchen, Floor Plan - Open, Formal/Separate Dining Room, Kitchen - Gourmet, Kitchen - Island, Kitchen - Table Space, Pantry, Recessed Lighting, Soaking Tub, Stall Shower, Walk-in Closet(s), Wood Floors
Hot Water Natural Gas
Heating Ceiling, Central, Energy Star Heating System, Heat Pump - Gas BackUp, Programmable Thermostat
Cooling Central A/C
Flooring Hardwood, Carpet
Fireplaces Number 2
Fireplaces Type Double Sided, Fireplace - Glass Doors, Gas/Propane
Equipment Cooktop, Dishwasher, Disposal, Dryer, Exhaust Fan, Icemaker, Microwave, Oven - Wall, Oven/Range - Gas, Stainless Steel Appliances, Washer, Water Heater
Fireplace Y
Window Features Energy Efficient,Screens
Appliance Cooktop, Dishwasher, Disposal, Dryer, Exhaust Fan, Icemaker, Microwave, Oven - Wall, Oven/Range - Gas, Stainless Steel Appliances, Washer, Water Heater
Heat Source Natural Gas, Electric
Exterior
Parking Features Additional Storage Area, Built In, Garage - Front Entry, Garage Door Opener, Inside Access
Garage Spaces 4.0
Fence Partially
Utilities Available Electric Available, Natural Gas Available, Sewer Available, Under Ground
Amenities Available Jog/Walk Path
Water Access N
Roof Type Asbestos Shingle
Street Surface Black Top
Accessibility None
Road Frontage City/County
Attached Garage 2
Total Parking Spaces 4
Garage Y
Building
Story 3
Sewer Public Sewer
Water Public
Architectural Style Colonial
Level or Stories 3
Additional Building Above Grade, Below Grade
Structure Type 9'+ Ceilings,2 Story Ceilings,Dry Wall
New Construction N
Schools
Elementary Schools Stenwood
Middle Schools Kilmer
High Schools Marshall
School District Fairfax County Public Schools
Others
Senior Community No
Tax ID 0394 40 0019
Ownership Fee Simple
SqFt Source Assessor
Security Features Security System
Acceptable Financing Cash, Conventional, FHA, VA
Horse Property N
Listing Terms Cash, Conventional, FHA, VA
Financing Cash,Conventional,FHA,VA
Special Listing Condition Standard
Read Less Info
Want to know what your home might be worth? Contact us for a FREE valuation!

Our team is ready to help you sell your home for the highest possible price ASAP

Bought with Nancy L Pav • Century 21 Redwood Realty
"My job is to find and attract mastery-based agents to the office, protect the culture, and make sure everyone is happy! "




