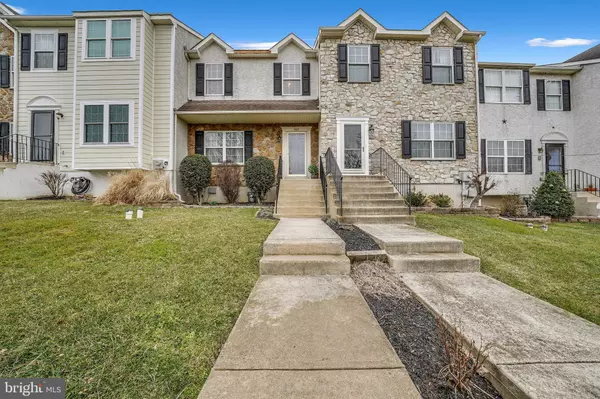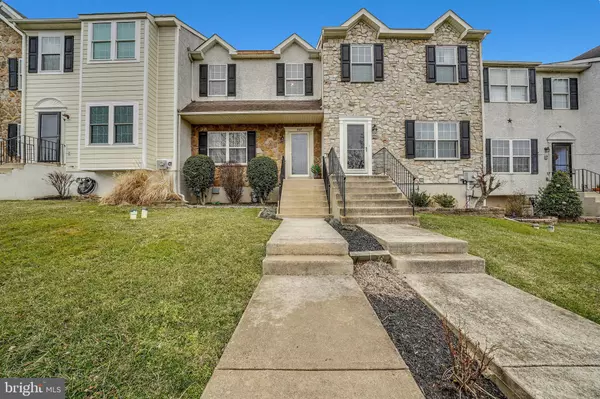For more information regarding the value of a property, please contact us for a free consultation.
Key Details
Sold Price $376,000
Property Type Townhouse
Sub Type Interior Row/Townhouse
Listing Status Sold
Purchase Type For Sale
Square Footage 1,808 sqft
Price per Sqft $207
Subdivision Village Of Shannon
MLS Listing ID PACT531204
Sold Date 04/27/21
Style Colonial
Bedrooms 3
Full Baths 2
Half Baths 1
HOA Fees $12/ann
HOA Y/N Y
Abv Grd Liv Area 1,808
Originating Board BRIGHT
Year Built 2001
Annual Tax Amount $3,937
Tax Year 2020
Lot Size 2,520 Sqft
Acres 0.06
Lot Dimensions 0.00 x 0.00
Property Description
Welcome Home to 507 Cork Circle, a move-in ready Village of Shannon town home with lots of fresh paint and designer touches throughout. The main floor has refinished hardwoods throughout, a beautiful stone accent wall and an open living/dining room combo with lots of light. The Kitchen has granite counters, stone backsplash, a breakfast bar and a light filled breakfast room. The Kitchen opens to the Gathering Room, which has sliders to a nice sized deck. Upstairs has new laminate flooring through the hallway and all Bedrooms. The large Primary Bedroom has a vaulted ceiling, walk-in closet and full Bath with soaking tub.Two more Bedrooms, and a Hall Bath complete the 2nd floor. The walkout basement is ready for you to customize how you wish and has lots of flex space, the laundry area, and garage access. This is an unbeatable location that offers easy access to 202, West Chester, Exton and Downingtown with association fees of only $125 per YEAR! Schedule your showing today!
Location
State PA
County Chester
Area West Goshen Twp (10352)
Zoning RES
Rooms
Other Rooms Living Room, Dining Room, Primary Bedroom, Bedroom 2, Bedroom 3, Kitchen, Family Room, Basement, Bathroom 2, Primary Bathroom
Basement Full, Walkout Level, Unfinished
Interior
Interior Features Ceiling Fan(s), Kitchen - Eat-In, Combination Dining/Living, Primary Bath(s), Soaking Tub, Breakfast Area, Walk-in Closet(s)
Hot Water Natural Gas
Heating Forced Air
Cooling Central A/C
Flooring Hardwood, Laminated
Equipment Refrigerator, Built-In Range, Dishwasher, Washer, Dryer, Disposal, Built-In Microwave
Fireplace N
Appliance Refrigerator, Built-In Range, Dishwasher, Washer, Dryer, Disposal, Built-In Microwave
Heat Source Natural Gas
Laundry Basement
Exterior
Exterior Feature Deck(s)
Parking Features Garage Door Opener, Garage - Rear Entry, Inside Access
Garage Spaces 2.0
Water Access N
Roof Type Pitched,Shingle
Accessibility None
Porch Deck(s)
Attached Garage 1
Total Parking Spaces 2
Garage Y
Building
Story 2
Sewer Public Sewer
Water Public
Architectural Style Colonial
Level or Stories 2
Additional Building Above Grade, Below Grade
Structure Type Vaulted Ceilings
New Construction N
Schools
School District West Chester Area
Others
Senior Community No
Tax ID 52-01P-0388
Ownership Fee Simple
SqFt Source Assessor
Security Features Smoke Detector,Carbon Monoxide Detector(s)
Acceptable Financing Cash, Conventional, FHA, VA
Listing Terms Cash, Conventional, FHA, VA
Financing Cash,Conventional,FHA,VA
Special Listing Condition Standard
Read Less Info
Want to know what your home might be worth? Contact us for a FREE valuation!

Our team is ready to help you sell your home for the highest possible price ASAP

Bought with Matthew B Harnick • Keller Williams Real Estate-Blue Bell
"My job is to find and attract mastery-based agents to the office, protect the culture, and make sure everyone is happy! "




