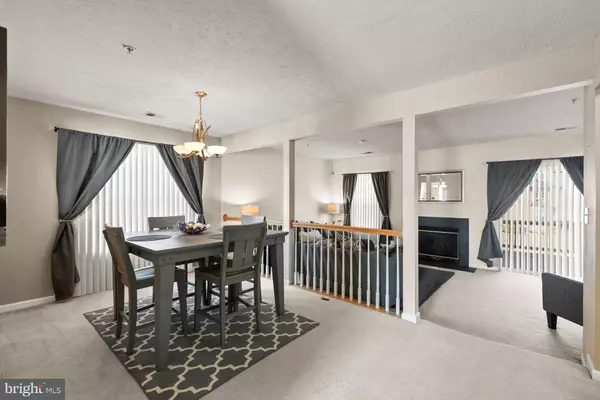For more information regarding the value of a property, please contact us for a free consultation.
Key Details
Sold Price $300,000
Property Type Townhouse
Sub Type End of Row/Townhouse
Listing Status Sold
Purchase Type For Sale
Square Footage 1,856 sqft
Price per Sqft $161
Subdivision South Hampton
MLS Listing ID MDCH222574
Sold Date 04/30/21
Style Colonial
Bedrooms 3
Full Baths 2
Half Baths 2
HOA Fees $84/qua
HOA Y/N Y
Abv Grd Liv Area 1,856
Originating Board BRIGHT
Year Built 1999
Annual Tax Amount $2,894
Tax Year 2020
Lot Size 2,613 Sqft
Acres 0.06
Property Description
Welcome Home! You are going to love this spacious end-unit townhome. Three levels of finished living area. Kitchen with gas cooking, bay window and room for a kitchen table. Separate Dining Room. Sunken Living Room with cozy gas fireplace. Primary Bedroom with vaulted ceiling, dual closets and bathroom. Good-sized secondary bedrooms. Lower level offers Recreational Room that's perfect for entertaining, watching movies, gaming, etc. Fenced-in backyard, upper and lower deck offers additional outside living space. One-car garage and additional driveway parking. Conveniently located off MD Route 210 and minutes away from Indian Head Naval Support Facility, restaurants, shopping centers, National Harbor, MGM, Andrews Airforce Base and downtown Washington, DC. This wonderful home awaits you!
Location
State MD
County Charles
Zoning RH
Rooms
Other Rooms Living Room, Dining Room, Primary Bedroom, Bedroom 2, Bedroom 3, Kitchen, Foyer, Recreation Room, Primary Bathroom, Full Bath, Half Bath
Interior
Interior Features Attic, Breakfast Area, Carpet, Ceiling Fan(s), Dining Area
Hot Water Natural Gas
Heating Heat Pump(s)
Cooling Ceiling Fan(s), Central A/C
Fireplaces Number 1
Fireplaces Type Fireplace - Glass Doors, Gas/Propane, Insert
Equipment Built-In Microwave, Dishwasher, Dryer, Refrigerator, Stainless Steel Appliances, Washer, Water Heater, Exhaust Fan, Stove
Fireplace Y
Window Features Bay/Bow
Appliance Built-In Microwave, Dishwasher, Dryer, Refrigerator, Stainless Steel Appliances, Washer, Water Heater, Exhaust Fan, Stove
Heat Source Natural Gas
Laundry Dryer In Unit, Hookup, Washer In Unit
Exterior
Exterior Feature Deck(s)
Parking Features Garage - Front Entry, Inside Access
Garage Spaces 3.0
Water Access N
Accessibility Other
Porch Deck(s)
Attached Garage 1
Total Parking Spaces 3
Garage Y
Building
Story 3
Sewer Community Septic Tank, Private Septic Tank
Water Public
Architectural Style Colonial
Level or Stories 3
Additional Building Above Grade, Below Grade
Structure Type Dry Wall
New Construction N
Schools
Elementary Schools J. C. Parks
Middle Schools Matthew Henson
High Schools Lackey
School District Charles County Public Schools
Others
Senior Community No
Tax ID 0907055943
Ownership Fee Simple
SqFt Source Estimated
Security Features Smoke Detector
Acceptable Financing Cash, Conventional, FHA, USDA, Rural Development, VA
Horse Property N
Listing Terms Cash, Conventional, FHA, USDA, Rural Development, VA
Financing Cash,Conventional,FHA,USDA,Rural Development,VA
Special Listing Condition Standard
Read Less Info
Want to know what your home might be worth? Contact us for a FREE valuation!

Our team is ready to help you sell your home for the highest possible price ASAP

Bought with Edith T Geddings • RE/MAX United Real Estate
"My job is to find and attract mastery-based agents to the office, protect the culture, and make sure everyone is happy! "




