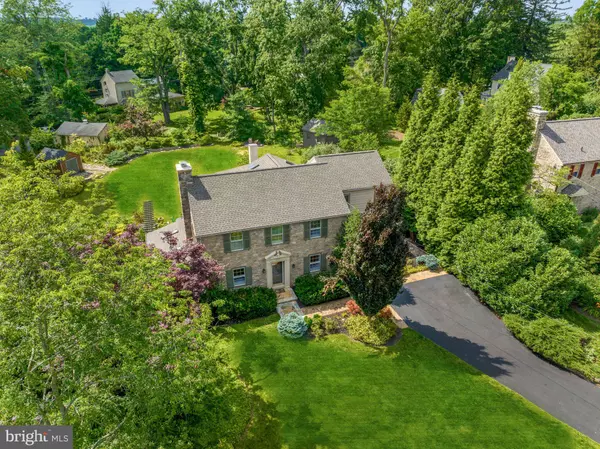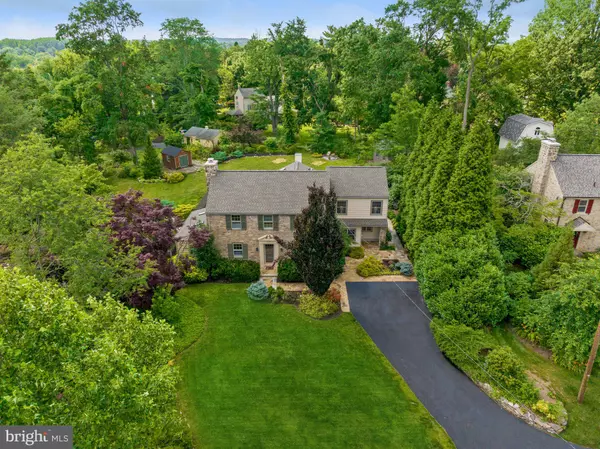For more information regarding the value of a property, please contact us for a free consultation.
Key Details
Sold Price $865,000
Property Type Single Family Home
Sub Type Detached
Listing Status Sold
Purchase Type For Sale
Square Footage 3,309 sqft
Price per Sqft $261
Subdivision Elliger Park
MLS Listing ID PAMC2044000
Sold Date 08/29/22
Style Colonial
Bedrooms 3
Full Baths 2
Half Baths 1
HOA Y/N N
Abv Grd Liv Area 3,309
Originating Board BRIGHT
Year Built 1940
Annual Tax Amount $6,803
Tax Year 2021
Lot Size 0.696 Acres
Acres 0.7
Lot Dimensions 88.00 x 0.00
Property Description
A rare opportunity to own one of the original homes, on one of the largest lots, on one of the best streets in sought after Elliger Park, where less than 1% of the homes hit the market in the last year. Located in award winning & A + rated Upper Dublin School District. Over $150,000 in updates by the homeowner. Nicely updated & energy efficient 3309 SQ FT, 3 bedroom, 2.5 bath Stone Colonial built in 1940 with 6 car driveway parking on a professionally landscaped & hardscaped .70 acre lot with mature specimen trees, plants, flowers, 4 different fieldstone & concrete patios, fieldstone walkways, walls & fire pit, custom arbor & garden shed, gourmet kitchen, primary bedroom suite with vaulted ceilings, 2 story great room with cathedral ceilings & stone gas fireplace, den/loft with vaulted ceilings & custom built-in shiplap shelving, living room with wood burning Black brick fireplace with custom built-in shelving & bay window bench seat, dining room, sunroom/office, mud room, basement that can be finished & walk up attic that can be turned into a 4th bedroom. Updates include: cooks kitchen with island, workstation & walk-in pantry (stainless steel appliances: 5 burner gas cooktop (Dacor), built-in wall oven & microwave (JennAir), range hood (Best), French Door refrigerator/freezer & dishwasher (Frigidaire Gallery), Shaker Style Inset cabinetry (RSW), Black Granite countertops, tumbled marble backsplash, ceramic tile floors, DBL bowl under mount sink, faucet, disposal, LED under cabinet, recessed & pendant lighting). Primary bedroom En Suite full bath (Rainhead, hand held wand & steam shower, 2 separate vanities/sinks/faucets, Granite counters & shower bench, ceramic floor & wall tile, LED recessed, sconce & pendant lighting, vent fan, tray ceiling, toilet & fixtures (Kohler), mirrors). 2nd full bath totally renovated with bathtub/shower (White subway wall tile, cast iron tub, fixtures (Moen), wainscoting, reclaimed wood look tile floor, Gray vanity, vessel sink, LED recessed & sconce lighting, toilet (American Standard), vent fan, mirror). Half bath (Matte Black faucet, sconce & fixtures, Gray vanity/sink, reclaimed wood mirror & shelving, toilet (Kohler), vent fan). 3 zone HVAC (Carrier, Samsung, Goodman) with electronic air cleaner & humidifier (Aprilaire). Radiant floor heating in the great room, kitchen & primary bedroom. Hot water heaters (Bradford White, Navien). 200 amp electric. Roof (architectural shingle, 1 layer). Repointed & rebuilt stone chimney, liner, damper for wood burning fireplace in living room. Low-E windows & doors (Pella), skylights (Velux). Sunroom totally renovated (interior & exterior walls, stone wall, heat & ac, roof, electric, windows, skylights, slider, reclaimed wood look tile flooring, LED recessed lighting). Dark Walnut Hardwood floors in living room, other hardwood floors refinished. 2nd floor carpeting. Entire interior & exterior professionally painted. Washer & Dryer (LG, Whirlpool). Custom shed, arbor & landscaping. Lights, dimmers & ceiling fans. Features include: lots of windows, deep window sills, light, storage & space to spread out inside & out. Private backyard oasis large enough to add a detached garage, pool, pool house & perfect for gardening, growing organic vegetables with all the sun light, birding, kids, pets, smores, entertaining, your next BBQ & special occasions. Basement great for kids playroom, pets, workshop, fitness/yoga studio & additional storage. Original Oak & Heart Pine floors, doors, brass knobs, millwork, character, details. Amazing location: FW SEPTA train station to Downtown Philadelphia (3 mins), 309 (2 mins), Germantown Academy (5 mins), Target (13 mins), Whole Foods (7 mins), Trader Joes (10 mins), Wegmans (15 mins), Life Time Fitness (4 mins), Mercedes/BMW/Audi/Volvo dealers (2 mins), schools, restaurants, shopping, parks. Easy access to 276, 476, 76, 611, Philadelphia, Philadelphia Airport, DE, NJ, MD, Poconos, beaches, NYC, Baltimore & DC.
Location
State PA
County Montgomery
Area Upper Dublin Twp (10654)
Zoning RESIDENTIAL
Rooms
Other Rooms Living Room, Dining Room, Primary Bedroom, Bedroom 2, Bedroom 3, Kitchen, Den, Basement, Sun/Florida Room, Great Room, Mud Room, Attic
Basement Full, Drainage System, Interior Access, Sump Pump, Water Proofing System, Windows, Workshop, Shelving
Interior
Interior Features Air Filter System, Attic, Breakfast Area, Built-Ins, Ceiling Fan(s), Family Room Off Kitchen, Floor Plan - Open, Kitchen - Gourmet, Kitchen - Island, Pantry, Recessed Lighting, Skylight(s), Upgraded Countertops, Wood Floors
Hot Water Natural Gas, Instant Hot Water, Tankless
Heating Forced Air, Energy Star Heating System, Programmable Thermostat, Radiant, Humidifier
Cooling Central A/C, Energy Star Cooling System, Programmable Thermostat, Air Purification System
Flooring Hardwood, Carpet, Ceramic Tile, Heated
Fireplaces Number 2
Fireplaces Type Brick, Fireplace - Glass Doors, Gas/Propane, Mantel(s), Wood, Stone
Equipment Air Cleaner, Built-In Microwave, Cooktop, Dishwasher, Disposal, Dryer, Energy Efficient Appliances, Extra Refrigerator/Freezer, Humidifier, Oven - Wall, Range Hood, Refrigerator, Stainless Steel Appliances, Washer, Water Heater, Water Heater - Tankless
Fireplace Y
Window Features Casement,Double Hung,Energy Efficient,Low-E,Insulated,Screens,Skylights,Sliding
Appliance Air Cleaner, Built-In Microwave, Cooktop, Dishwasher, Disposal, Dryer, Energy Efficient Appliances, Extra Refrigerator/Freezer, Humidifier, Oven - Wall, Range Hood, Refrigerator, Stainless Steel Appliances, Washer, Water Heater, Water Heater - Tankless
Heat Source Natural Gas
Laundry Basement
Exterior
Exterior Feature Patio(s)
Garage Spaces 6.0
Waterfront N
Water Access N
View Garden/Lawn, Trees/Woods
Roof Type Architectural Shingle
Accessibility None
Porch Patio(s)
Parking Type Driveway
Total Parking Spaces 6
Garage N
Building
Lot Description Backs to Trees, Front Yard, Landscaping, Level, Open, Premium, Private, Rear Yard, SideYard(s), Trees/Wooded, Vegetation Planting
Story 2
Foundation Concrete Perimeter
Sewer Public Sewer
Water Public
Architectural Style Colonial
Level or Stories 2
Additional Building Above Grade, Below Grade
Structure Type Dry Wall,Cathedral Ceilings,9'+ Ceilings,2 Story Ceilings,Vaulted Ceilings
New Construction N
Schools
Elementary Schools Fort Washington
Middle Schools Sandy Run
High Schools Upper Dublin
School District Upper Dublin
Others
Senior Community No
Tax ID 54-00-10897-002
Ownership Fee Simple
SqFt Source Assessor
Security Features Security System,Smoke Detector,Carbon Monoxide Detector(s)
Special Listing Condition Standard
Read Less Info
Want to know what your home might be worth? Contact us for a FREE valuation!

Our team is ready to help you sell your home for the highest possible price ASAP

Bought with Tim Owen • Compass RE

"My job is to find and attract mastery-based agents to the office, protect the culture, and make sure everyone is happy! "




