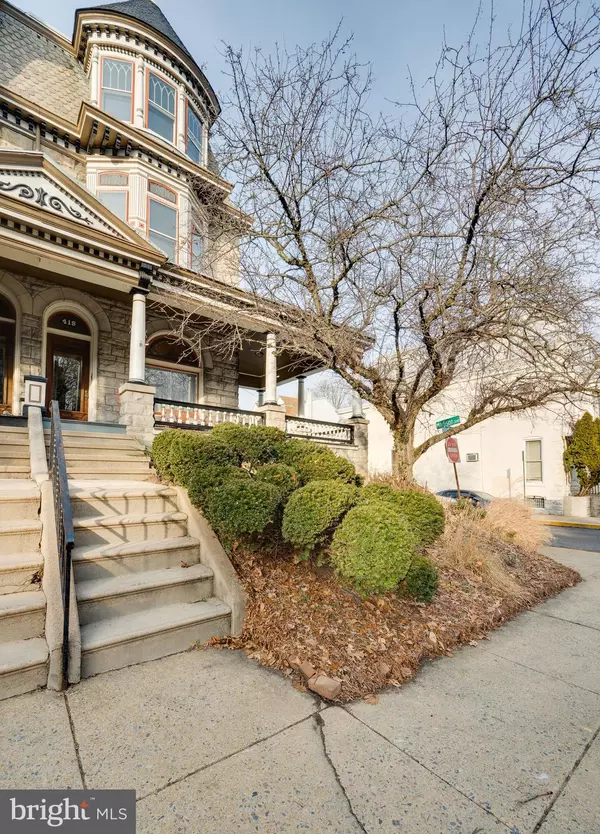For more information regarding the value of a property, please contact us for a free consultation.
Key Details
Sold Price $250,000
Property Type Single Family Home
Sub Type Twin/Semi-Detached
Listing Status Sold
Purchase Type For Sale
Square Footage 2,696 sqft
Price per Sqft $92
Subdivision Centre Park Histor
MLS Listing ID PABK2011852
Sold Date 03/29/22
Style Victorian
Bedrooms 4
Full Baths 1
Half Baths 1
HOA Y/N N
Abv Grd Liv Area 2,696
Originating Board BRIGHT
Year Built 1905
Annual Tax Amount $3,353
Tax Year 2022
Lot Size 3,049 Sqft
Acres 0.07
Lot Dimensions 0.00 x 0.00
Property Description
This rare corner property WITH a garage in historic Centre Park is available for sale and has been lovingly cared for! You will be stunned at the condition of the home from the original hardwood flooring, the stained glass windows, leaded glass doors, 9 ft ceilings and all of the charm of this 1905 Victorian twin home. Upon entering, you are greeted with a beautiful 30 ft long living space with a wood burning fireplace, curved transom windows, wooden border features on the floor and a view straight into the dining room. Between the living and dining spaces is a fabulous single hexagonal pattern pocket door. The dining room allows for a nice long dining table. The kitchen is just beyond the dining space and has been refreshed with white cabinetry, stainless and chrome edged formica counter tops that remain relevant to this day. A vintage electric range fits right in with all of the storage space, dishwasher, double stainless sink with garbage disposal. A single pocket door separates the space to the main floor laundry hookup where there is also a walk-in pantry and a half bath. There is a front and rear staircase to take you to the upper level. There you will find a large front bedroom with a unique wood treatment feature wall, walk-in closet, access to a large full bathroom with a glass and tile shower stall and separate soaking tub, a dual sink Pecky Cypress wood vanity ideal for a bathroom space, wood and slate flooring and a pretty cool stained glass window. Another pocket door opens to access the hallway from this bathroom. There is a middle bedroom and then a 3rd bedroom in the rear with a sunroom just beyond that could be office space, an additional sitting room, studio, etc. On the top level is a large open space that was 2 bedrooms when the home was built. The brick wall has been exposed all the way down the stairwell and the wood flooring is in very good shape. A bar area and sink are in place. This could be a very nice location for an additional bathroom if needed. The basement is unfinished and has freshly painted walls as well as laundry hookup, 200 amp electrical panel, gas furnace and water heater, cedar closet and storage AND garage space. The current owner has had 3 vehicles in this garage space! The rear yard is fenced with a paver patio and privacy. The front porch is a wonderful wrap-around and the exterior of this home has beautiful Victorian painted wood trim details. The home has central air for the 2nd and 3rd levels and a separate zone to add central air in the future on the main level. This is a lovely place to call HOME.
Location
State PA
County Berks
Area Reading City (10201)
Zoning RES
Rooms
Other Rooms Living Room, Dining Room, Bedroom 2, Bedroom 3, Bedroom 4, Kitchen, Bedroom 1, Sun/Florida Room, Laundry, Other, Full Bath, Half Bath
Basement Full, Outside Entrance
Interior
Interior Features Stain/Lead Glass, Wet/Dry Bar, Stall Shower, Kitchen - Eat-In, Additional Stairway, Cedar Closet(s), Ceiling Fan(s), Floor Plan - Traditional, Pantry, Recessed Lighting, Soaking Tub, Walk-in Closet(s), Window Treatments, Wood Floors
Hot Water Natural Gas
Heating Forced Air
Cooling Central A/C
Flooring Wood, Vinyl
Fireplaces Number 1
Fireplaces Type Brick, Mantel(s)
Equipment Dishwasher, Disposal, Oven/Range - Electric, Water Heater
Fireplace Y
Appliance Dishwasher, Disposal, Oven/Range - Electric, Water Heater
Heat Source Natural Gas
Laundry Basement, Main Floor
Exterior
Exterior Feature Porch(es), Wrap Around, Patio(s)
Garage Additional Storage Area, Basement Garage, Garage - Side Entry, Garage Door Opener, Inside Access, Oversized
Garage Spaces 2.0
Fence Privacy, Wood, Rear
Waterfront N
Water Access N
Roof Type Shingle,Rubber,Slate
Accessibility None
Porch Porch(es), Wrap Around, Patio(s)
Road Frontage City/County
Parking Type On Street, Attached Garage
Attached Garage 2
Total Parking Spaces 2
Garage Y
Building
Lot Description Corner, Rear Yard
Story 3
Foundation Stone
Sewer Public Sewer
Water Public
Architectural Style Victorian
Level or Stories 3
Additional Building Above Grade, Below Grade
Structure Type 9'+ Ceilings,Plaster Walls
New Construction N
Schools
School District Reading
Others
Senior Community No
Tax ID 14-5307-59-74-5742
Ownership Fee Simple
SqFt Source Assessor
Security Features Security System
Acceptable Financing Conventional, Cash
Listing Terms Conventional, Cash
Financing Conventional,Cash
Special Listing Condition Standard
Read Less Info
Want to know what your home might be worth? Contact us for a FREE valuation!

Our team is ready to help you sell your home for the highest possible price ASAP

Bought with Christopher Troxell • Keller Williams Real Estate - Allentown

"My job is to find and attract mastery-based agents to the office, protect the culture, and make sure everyone is happy! "




