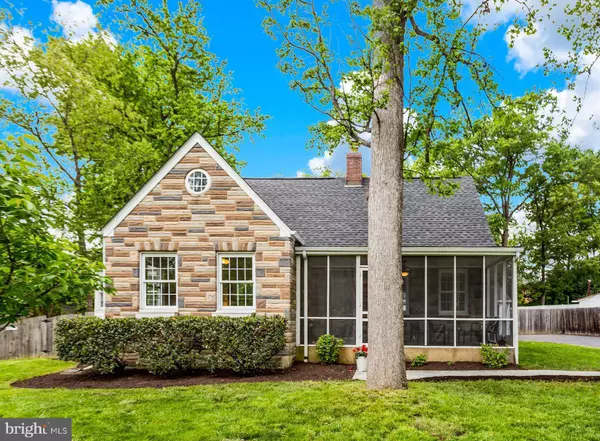For more information regarding the value of a property, please contact us for a free consultation.
Key Details
Sold Price $676,000
Property Type Single Family Home
Sub Type Detached
Listing Status Sold
Purchase Type For Sale
Square Footage 2,579 sqft
Price per Sqft $262
Subdivision Mt Zephyr
MLS Listing ID VAFX2067182
Sold Date 06/15/22
Style Cape Cod
Bedrooms 3
Full Baths 2
HOA Y/N N
Abv Grd Liv Area 1,830
Originating Board BRIGHT
Year Built 1949
Annual Tax Amount $7,901
Tax Year 2021
Lot Size 0.417 Acres
Acres 0.42
Property Description
WELCOME HOME TO THIS STORYBOOK CAPE COD on almost half an acre!! This charming stone cottage with a front entrance screened in porch and first level sunroom is as special as they come! Freshly painted and renovated to include an updated kitchen and baths, refinished hardwood floors, new carpet and freshly painted chic decorator paint throughout! The impressive list of upgrades will WOW you ! They include: 1) New roof on both house and garage in 2019. 2) New systems (HVAC and HW heater) in 2021. 3)Brand new pipes throughout the home in in 2018 and 2022. 4)Top of the line lower level French drain system! 5)New chimney lined in 2015. 6) All newer appliances! All the important upgrades have been attended to and you still have the charm of this one of a kind cape cod with one of the most pleasant and scenic commutes in DC and amazing easy access location to all! Close to numerous amenities and conveniences and scenic parks and recreation right outside your door! Expansive lot and garden with established landscaping, mature trees and views from every window. Rarely found and sought after oversized two car detached garage with extra storage! Amazing opportunity in this price range to have a house of character and integrity that has been lovingly maintained over the years with all the bells and whistles!!
Location
State VA
County Fairfax
Zoning 120
Rooms
Other Rooms Living Room, Kitchen, Sun/Florida Room, Recreation Room, Storage Room, Screened Porch
Basement Connecting Stairway, Outside Entrance, Partially Finished, Improved
Main Level Bedrooms 1
Interior
Interior Features Attic, Floor Plan - Traditional, Kitchen - Table Space, Kitchen - Eat-In, Combination Kitchen/Dining, Ceiling Fan(s), Chair Railings
Hot Water Natural Gas
Heating Forced Air
Cooling Central A/C, Ceiling Fan(s), Window Unit(s)
Flooring Hardwood
Fireplaces Number 1
Equipment Built-In Microwave, Dishwasher, Disposal, Dryer, Exhaust Fan, Icemaker, Refrigerator, Stove, Washer
Fireplace Y
Appliance Built-In Microwave, Dishwasher, Disposal, Dryer, Exhaust Fan, Icemaker, Refrigerator, Stove, Washer
Heat Source Natural Gas
Exterior
Parking Features Additional Storage Area, Garage - Front Entry, Oversized
Garage Spaces 2.0
Fence Partially
Water Access N
Roof Type Asphalt
Accessibility None
Total Parking Spaces 2
Garage Y
Building
Story 3
Foundation Other
Sewer Public Sewer
Water Public
Architectural Style Cape Cod
Level or Stories 3
Additional Building Above Grade, Below Grade
Structure Type Dry Wall,Plaster Walls
New Construction N
Schools
School District Fairfax County Public Schools
Others
Senior Community No
Tax ID 1013 08C 0010
Ownership Fee Simple
SqFt Source Assessor
Acceptable Financing FHA, VA, Cash, Conventional
Listing Terms FHA, VA, Cash, Conventional
Financing FHA,VA,Cash,Conventional
Special Listing Condition Standard
Read Less Info
Want to know what your home might be worth? Contact us for a FREE valuation!

Our team is ready to help you sell your home for the highest possible price ASAP

Bought with Kelli Shobe • Samson Properties
"My job is to find and attract mastery-based agents to the office, protect the culture, and make sure everyone is happy! "




