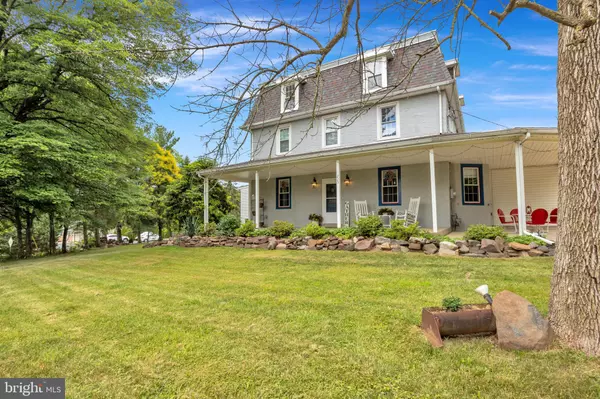For more information regarding the value of a property, please contact us for a free consultation.
Key Details
Sold Price $557,500
Property Type Single Family Home
Sub Type Detached
Listing Status Sold
Purchase Type For Sale
Square Footage 3,800 sqft
Price per Sqft $146
Subdivision None Available
MLS Listing ID PAMC2000916
Sold Date 08/19/21
Style Victorian
Bedrooms 5
Full Baths 2
Half Baths 1
HOA Y/N N
Abv Grd Liv Area 3,800
Originating Board BRIGHT
Year Built 1850
Annual Tax Amount $7,524
Tax Year 2020
Lot Size 0.524 Acres
Acres 0.52
Lot Dimensions 187.00 x 0.00
Property Description
Absolutely beautiful Victorian locatedhome in Trappe. This 5 bedroom 2.5 bath home is ready to move in. I dont even know where to start with this one!It has your dream kitchen including granite countertops, gas stove, range hood, huge center island, a ton of cabinet space and a pantry. Extra large dining room, right next to the kitchen with plenty of space to host all of your family get togethers or take your party into the large family room with space for everyone to spread out and relax. Two spacious sitting rooms also offer flexibility and flow. At the end of the day retreat to your master bedroomand en suite master bath that features a walk in shower, dual vanities,and white tile floors. There are two bedrooms on the second floor and three bedrooms on the third floor with a full bathroom. Detached oversized garage with a partially finished loft. Trim and flooring is all that's needed to complete this space. It can be used as an office, exercise room, man cave or a lady lair, the options are endless. Roof was installed in February of 2021. All the electrical,plumbing, and HVAC was done in 2018.
Location
State PA
County Montgomery
Area Trappe Boro (10623)
Zoning R2
Rooms
Basement Partial
Main Level Bedrooms 5
Interior
Interior Features Carpet, Dining Area, Floor Plan - Traditional, Formal/Separate Dining Room, Kitchen - Island, Pantry, Recessed Lighting, Wood Floors
Hot Water Natural Gas
Heating Forced Air
Cooling Central A/C, Ductless/Mini-Split
Flooring Hardwood, Ceramic Tile, Carpet
Equipment Built-In Microwave, Dishwasher, Disposal, Dryer - Electric, Oven/Range - Gas, Range Hood, Refrigerator, Stainless Steel Appliances, Washer, Water Heater
Furnishings No
Fireplace N
Appliance Built-In Microwave, Dishwasher, Disposal, Dryer - Electric, Oven/Range - Gas, Range Hood, Refrigerator, Stainless Steel Appliances, Washer, Water Heater
Heat Source Natural Gas
Laundry Main Floor
Exterior
Parking Features Garage Door Opener, Garage - Side Entry, Additional Storage Area, Oversized
Garage Spaces 4.0
Utilities Available None, Cable TV
Water Access N
Roof Type Asphalt
Accessibility 32\"+ wide Doors
Total Parking Spaces 4
Garage Y
Building
Story 3
Sewer Public Sewer
Water Public
Architectural Style Victorian
Level or Stories 3
Additional Building Above Grade, Below Grade
Structure Type 9'+ Ceilings,Dry Wall
New Construction N
Schools
Elementary Schools South Elem
Middle Schools Perkiomen Valley Middle School East
High Schools Perkiomen Valley
School District Perkiomen Valley
Others
Pets Allowed N
Senior Community No
Tax ID 23-00-01390-009
Ownership Fee Simple
SqFt Source Assessor
Acceptable Financing Cash, Conventional, FHA, VA
Horse Property N
Listing Terms Cash, Conventional, FHA, VA
Financing Cash,Conventional,FHA,VA
Special Listing Condition Standard
Read Less Info
Want to know what your home might be worth? Contact us for a FREE valuation!

Our team is ready to help you sell your home for the highest possible price ASAP

Bought with Cory Rupe • Keller Williams Realty Group
"My job is to find and attract mastery-based agents to the office, protect the culture, and make sure everyone is happy! "




