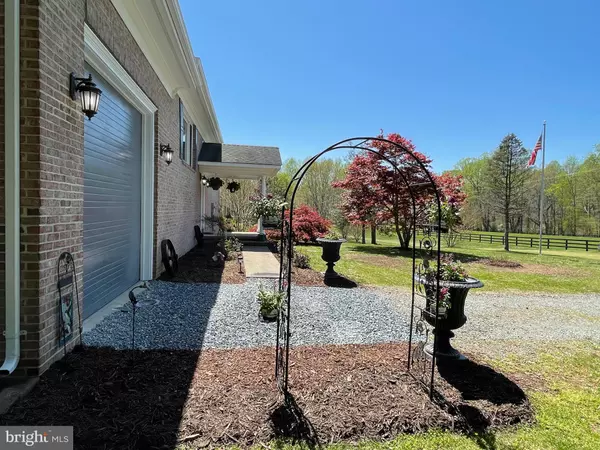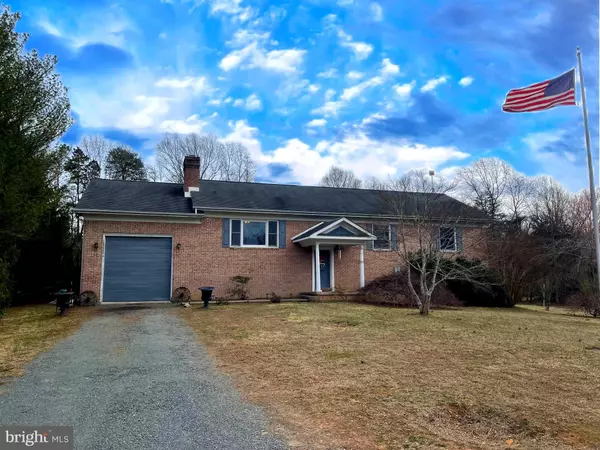For more information regarding the value of a property, please contact us for a free consultation.
Key Details
Sold Price $555,000
Property Type Single Family Home
Sub Type Detached
Listing Status Sold
Purchase Type For Sale
Square Footage 2,712 sqft
Price per Sqft $204
Subdivision None Available
MLS Listing ID VAFQ2002758
Sold Date 06/03/22
Style Split Foyer
Bedrooms 4
Full Baths 3
HOA Y/N N
Abv Grd Liv Area 1,512
Originating Board BRIGHT
Year Built 1990
Annual Tax Amount $1,756
Tax Year 1996
Lot Size 5.294 Acres
Acres 5.29
Property Description
Welcome home to your secluded, all brick private oasis located in Fauquier County. A custom built split foyer boasting many great features, and this home sure has a lot to offer. Situated on 5.29 acres with a large attached, single car garage with high ceilings. At the back of the property, notice the large detached garage which is a wonderful space for your hot rod, or turn it into a workshop. It measures at 25x50 with a cement floor and custom shelves/benches. Also, a 12x12 storage building/well house. Walking to the home, you'll notice your entertaining area, with a 12x16 trex deck (10 years young), with vinyl railings. The opportunities are endless! Fresh paint, new flooring, and updated fixtures throughout. The Lower level is completely finished/renovated with NEW flooring, fresh paint, and an updated bathroom. Roof was replaced 10 years ago; all major systems and appliances have been updated as well. Four spacious bedrooms and the option to turn part of the basement into a primary suite. Fresh paint throughout entire home! All new LED light fixtures, outlets, and switches! NEW carpeting throughout the home in the bedrooms. Come take a look at all this home has to offer! Practically new with all of the updates!
Location
State VA
County Fauquier
Zoning RA
Rooms
Other Rooms Living Room, Dining Room, Primary Bedroom, Bedroom 2, Bedroom 3, Bedroom 4, Kitchen, Game Room, Family Room, Study, Laundry
Interior
Interior Features Family Room Off Kitchen, Kitchen - Country, Dining Area, Window Treatments
Hot Water Bottled Gas
Heating Forced Air
Cooling Ceiling Fan(s), Central A/C
Flooring Carpet, Ceramic Tile, Hardwood, Laminate Plank
Fireplaces Number 1
Equipment Dishwasher, Exhaust Fan, Icemaker, Oven/Range - Gas, Refrigerator, Dryer, Washer
Furnishings No
Fireplace N
Appliance Dishwasher, Exhaust Fan, Icemaker, Oven/Range - Gas, Refrigerator, Dryer, Washer
Heat Source Other
Laundry Lower Floor
Exterior
Exterior Feature Deck(s)
Parking Features Other, Garage - Front Entry, Oversized
Garage Spaces 4.0
Fence Partially
Utilities Available Propane
Water Access N
View Garden/Lawn, Pasture, Trees/Woods
Roof Type Architectural Shingle
Street Surface Gravel
Accessibility None
Porch Deck(s)
Attached Garage 1
Total Parking Spaces 4
Garage Y
Building
Lot Description Stream/Creek, Trees/Wooded
Story 2
Foundation Other
Sewer Septic < # of BR
Water Well
Architectural Style Split Foyer
Level or Stories 2
Additional Building Above Grade, Below Grade
Structure Type Dry Wall
New Construction N
Schools
Middle Schools Cedar Lee
High Schools Liberty
School District Fauquier County Public Schools
Others
Senior Community No
Tax ID 7828-01-7923
Ownership Fee Simple
SqFt Source Assessor
Acceptable Financing Negotiable
Listing Terms Negotiable
Financing Negotiable
Special Listing Condition Standard
Read Less Info
Want to know what your home might be worth? Contact us for a FREE valuation!

Our team is ready to help you sell your home for the highest possible price ASAP

Bought with Gunther Hemmer • Pearson Smith Realty, LLC
"My job is to find and attract mastery-based agents to the office, protect the culture, and make sure everyone is happy! "




