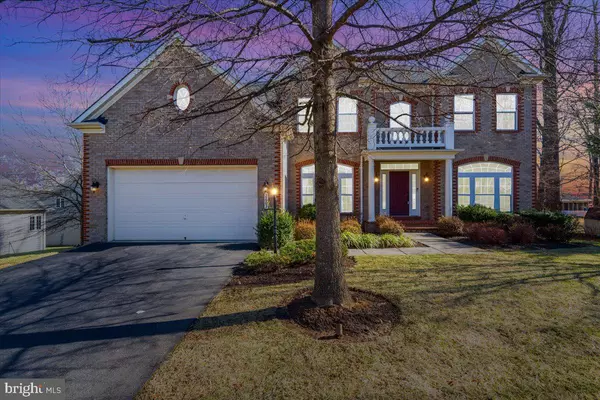For more information regarding the value of a property, please contact us for a free consultation.
Key Details
Sold Price $1,330,000
Property Type Single Family Home
Sub Type Detached
Listing Status Sold
Purchase Type For Sale
Square Footage 3,522 sqft
Price per Sqft $377
Subdivision Stenwood
MLS Listing ID VAFX2045458
Sold Date 03/23/22
Style Colonial
Bedrooms 4
Full Baths 3
Half Baths 1
HOA Fees $33/ann
HOA Y/N Y
Abv Grd Liv Area 3,522
Originating Board BRIGHT
Year Built 2008
Annual Tax Amount $12,199
Tax Year 2021
Lot Size 0.310 Acres
Acres 0.31
Property Description
Welcome to 2603 Walters Glen Way!! ** Vienna Schools ** Perfectly located near Dunn Loring METRO & Mosaic District Shops/Dining** Greeted with gleaming Hardwood Floors & high ceilings gives you a sense of Elegance & Charm as you walk through the Living Room, Dining Room & Family Room ** Cooking in the naturally sun filled kitchen with walk in pantry, and TONS of cabinet space will be a delight when congregating around the center island with family and friends ** The Kitchen leads into the family room making this space PERFECT for entertaining guest, as well as a fireplace to complete this warm & inviting open floor plan ** Step out to the Deck from the light filled breakfast area to cookout, unwind & enjoy your favorite beverage ** UPPER LEVEL: Offers 4 large sized bedrooms and a breathtaking updated shower. The Primary bedroom offers the right amount of luxury with a large walk in closet tailored living custom shelving & beautiful tray ceilings. You will fall in love with the space the primary suite has to offer.
LOWER LEVEL*** The basement offers the perfect amount of finished space, full bath & a walk up to access outside.
* NEW HVAC ** HUGE 2 Car Garage and is complete with an ELECTRIC Car Charger**
Don't overlook this homes fantastic Location! ** Walk to the Dunn Loring METRO, Dining, Shops & Parks. Minutes to the Mosaic District, All Major Commuter Routes & the W&OD Trail!
Call your agent to schedule your tour today OR come out to our lovely Open House this Saturday 2/12 from 1-4pm as ** Your Little Slice of Heaven Awaits!!**
Location
State VA
County Fairfax
Zoning 130
Rooms
Basement Fully Finished
Interior
Interior Features Ceiling Fan(s)
Hot Water Natural Gas
Heating Forced Air
Cooling Central A/C
Fireplaces Number 1
Fireplaces Type Gas/Propane
Equipment Built-In Microwave, Dryer, Washer, Cooktop, Dishwasher, Disposal, Refrigerator, Icemaker, Stove, Oven - Wall
Fireplace Y
Appliance Built-In Microwave, Dryer, Washer, Cooktop, Dishwasher, Disposal, Refrigerator, Icemaker, Stove, Oven - Wall
Heat Source Electric
Exterior
Exterior Feature Deck(s), Porch(es)
Parking Features Garage - Front Entry, Garage Door Opener
Garage Spaces 2.0
Water Access N
Roof Type Composite
Accessibility None
Porch Deck(s), Porch(es)
Attached Garage 2
Total Parking Spaces 2
Garage Y
Building
Story 3
Foundation Slab
Sewer Public Sewer
Water Public
Architectural Style Colonial
Level or Stories 3
Additional Building Above Grade, Below Grade
New Construction N
Schools
Elementary Schools Stenwood
Middle Schools Thoreau
High Schools Marshall
School District Fairfax County Public Schools
Others
Senior Community No
Tax ID 0492 49 0003
Ownership Fee Simple
SqFt Source Assessor
Special Listing Condition Standard
Read Less Info
Want to know what your home might be worth? Contact us for a FREE valuation!

Our team is ready to help you sell your home for the highest possible price ASAP

Bought with Yu-Hsi D Sun • Pearson Smith Realty, LLC
"My job is to find and attract mastery-based agents to the office, protect the culture, and make sure everyone is happy! "




