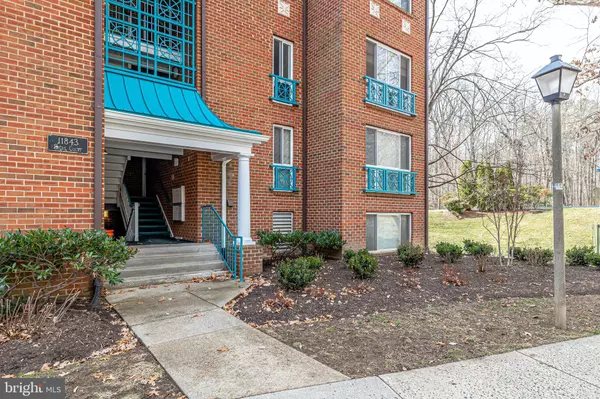For more information regarding the value of a property, please contact us for a free consultation.
Key Details
Sold Price $283,000
Property Type Condo
Sub Type Condo/Co-op
Listing Status Sold
Purchase Type For Sale
Square Footage 1,073 sqft
Price per Sqft $263
Subdivision Hunters Woods Village
MLS Listing ID VAFX2041236
Sold Date 03/30/22
Style Unit/Flat
Bedrooms 2
Full Baths 1
Half Baths 1
Condo Fees $395/mo
HOA Fees $61/ann
HOA Y/N Y
Abv Grd Liv Area 1,073
Originating Board BRIGHT
Year Built 1972
Annual Tax Amount $2,794
Tax Year 2021
Property Description
OPEN HOUSE CANCELLED! Rarely available 2 bedroom with 1.5 bath unit! Beautifully remodeled with brand new luxury vinyl plank flooring, new carpet in bedrooms, and fresh paint throughout (3/2022). Updated kitchen (2012) with granite countertops, custom tile backsplash, and floor-to-ceiling quiet-close cabinetry. New microwave and fridge in 2021 and new dishwasher in 2018. Dining room has a beautiful custom accent wall. Spacious primary bedroom has his & her closets and a rare & desirable private half bath. Updated bathrooms (2010) with new light fixtures (2022). Enjoy views of trees from your private balcony. Condo association fee includes gas, water/sewer, trash, exterior maintenance, playground, and more. Enjoy the overwhelming amount of amenities Reston Association has to offer including nearby Hunters Woods Park (1/2 mile walk) with soccer field, basketball court, community garden plots, walking trail, and Hunters Woods Pool; and Walker Nature Center & Glade Pool (both approx. 1 mile). Excellent commuter location near Fairfax County Pkwy, Dulles Toll Road (267), bus stops, Wiehle-Reston Metro Station (2.5 mi.), and Dulles International Airport (8 mi.). Quick walk to the adjacent shopping center with Safeway and restaurants or a quick drive (2.5 mi.) to Reston Town Center with its many shops, restaurants, and entertainment. Half mile from Reston Community Center with indoor pool, events, shows, and more. Welcome to your new home!
Location
State VA
County Fairfax
Zoning 372
Rooms
Other Rooms Living Room, Dining Room, Primary Bedroom, Bedroom 2, Kitchen, Full Bath, Half Bath
Main Level Bedrooms 2
Interior
Interior Features Carpet, Chair Railings, Tub Shower, Upgraded Countertops, Walk-in Closet(s), Window Treatments, Other
Hot Water Natural Gas
Heating Forced Air
Cooling Central A/C
Flooring Luxury Vinyl Plank, Partially Carpeted, Ceramic Tile
Equipment Built-In Microwave, Dishwasher, Disposal, Dryer, Washer, Refrigerator, Water Heater, Oven/Range - Gas
Furnishings No
Fireplace N
Appliance Built-In Microwave, Dishwasher, Disposal, Dryer, Washer, Refrigerator, Water Heater, Oven/Range - Gas
Heat Source Natural Gas
Laundry Dryer In Unit, Washer In Unit, Has Laundry, Main Floor
Exterior
Exterior Feature Balcony
Garage Spaces 2.0
Utilities Available Natural Gas Available, Electric Available, Sewer Available, Water Available
Amenities Available Pool - Outdoor, Lake, Boat Dock/Slip, Community Center, Meeting Room, Party Room, Pier/Dock, Recreational Center, Water/Lake Privileges, Tennis Courts, Jog/Walk Path, Tot Lots/Playground
Water Access N
View Garden/Lawn, Trees/Woods
Street Surface Paved
Accessibility None
Porch Balcony
Total Parking Spaces 2
Garage N
Building
Lot Description Backs to Trees, No Thru Street, Backs - Open Common Area
Story 1
Unit Features Garden 1 - 4 Floors
Sewer Public Sewer
Water Public
Architectural Style Unit/Flat
Level or Stories 1
Additional Building Above Grade, Below Grade
New Construction N
Schools
Elementary Schools Hunters Woods
Middle Schools Hughes
High Schools South Lakes
School District Fairfax County Public Schools
Others
Pets Allowed Y
HOA Fee Include Ext Bldg Maint,Gas,Lawn Maintenance,Sewer,Snow Removal,Trash,Water
Senior Community No
Tax ID 0261 19430022C
Ownership Condominium
Acceptable Financing Cash, Conventional, FHA, VA, Negotiable
Horse Property N
Listing Terms Cash, Conventional, FHA, VA, Negotiable
Financing Cash,Conventional,FHA,VA,Negotiable
Special Listing Condition Standard
Pets Allowed No Pet Restrictions
Read Less Info
Want to know what your home might be worth? Contact us for a FREE valuation!

Our team is ready to help you sell your home for the highest possible price ASAP

Bought with Lucas Julian • Samson Properties
"My job is to find and attract mastery-based agents to the office, protect the culture, and make sure everyone is happy! "




