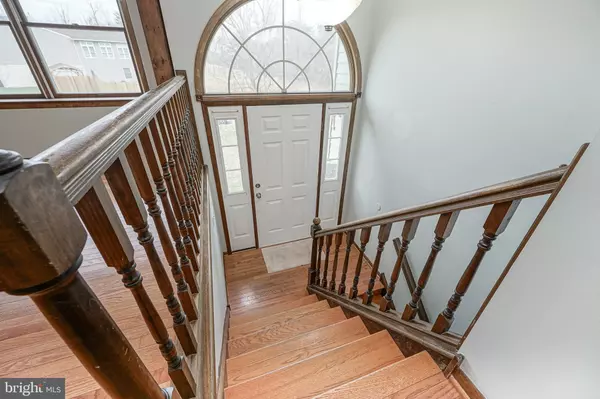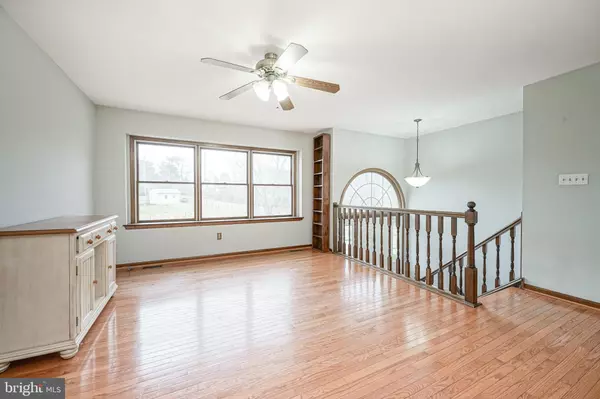For more information regarding the value of a property, please contact us for a free consultation.
Key Details
Sold Price $215,000
Property Type Single Family Home
Sub Type Detached
Listing Status Sold
Purchase Type For Sale
Square Footage 1,944 sqft
Price per Sqft $110
Subdivision Woodshire Mews
MLS Listing ID NJCD410582
Sold Date 03/12/21
Style Bi-level
Bedrooms 4
Full Baths 2
HOA Y/N N
Abv Grd Liv Area 1,944
Originating Board BRIGHT
Year Built 1988
Annual Tax Amount $8,901
Tax Year 2020
Lot Size 0.258 Acres
Acres 0.26
Lot Dimensions 90.00 x 125.00
Property Description
Welcome Home to Woodshire Mews! This large bi-level home has been meticulously kept over the years and is ready for a new owner! The exterior offers easy to maintain vinyl siding complemented by brick. Enter through the front door and head up a half flight of steps from the foyer into the open concept main living space! The living room, dining room, and kitchen all offer neutral paint and gorgeous hardwood floors. The dining area offers easy access to the rear yard making entertaining a delight! The kitchen includes ample cabinetry with stainless appliances. Down the hall, three spacious bedrooms are found with neutral carpet, large closets, and ceiling fans. The full bath is convenient to all bedrooms and features neutral finishes including a new vanity. Head down to the lower level with the massive family room. Charming brick fireplace will be a great place to hang-out with friends and family! An additional bedroom and full bathroom are located on the lower level and could be great for guests, an office, etc. Laundry room and access to the rear yard complete the lower level. The back yard offers patio space for the lower level and a multi-level deck off the dining room above. Attached garage and spacious driveway complete this fabulous property! Updated heating/AC unit, as well as hot water heater, for peace of mind! All this is a great location, nearby local shopping, dining, schools, and more! Don't delay!
Location
State NJ
County Camden
Area Gloucester Twp (20415)
Zoning R-2
Rooms
Main Level Bedrooms 3
Interior
Hot Water Natural Gas
Heating Forced Air
Cooling Central A/C
Fireplaces Number 1
Heat Source Natural Gas
Exterior
Parking Features Built In, Garage - Front Entry
Garage Spaces 1.0
Water Access N
Accessibility None
Attached Garage 1
Total Parking Spaces 1
Garage Y
Building
Story 2
Sewer Public Sewer
Water Public
Architectural Style Bi-level
Level or Stories 2
Additional Building Above Grade, Below Grade
New Construction N
Schools
School District Black Horse Pike Regional Schools
Others
Senior Community No
Tax ID 15-15305-00027
Ownership Fee Simple
SqFt Source Assessor
Special Listing Condition Standard
Read Less Info
Want to know what your home might be worth? Contact us for a FREE valuation!

Our team is ready to help you sell your home for the highest possible price ASAP

Bought with Gina Romano • Romano Realty
"My job is to find and attract mastery-based agents to the office, protect the culture, and make sure everyone is happy! "




