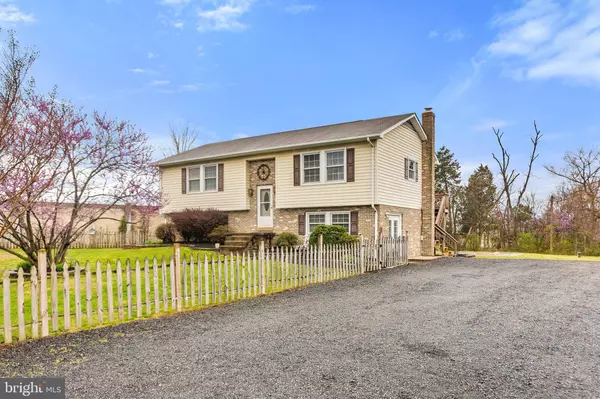For more information regarding the value of a property, please contact us for a free consultation.
Key Details
Sold Price $500,000
Property Type Single Family Home
Sub Type Detached
Listing Status Sold
Purchase Type For Sale
Square Footage 2,038 sqft
Price per Sqft $245
Subdivision Haymarket Town
MLS Listing ID VAPW2020514
Sold Date 05/16/22
Style Split Foyer
Bedrooms 3
Full Baths 2
Half Baths 1
HOA Y/N N
Abv Grd Liv Area 1,138
Originating Board BRIGHT
Year Built 1984
Annual Tax Amount $4,355
Tax Year 2021
Lot Size 0.461 Acres
Acres 0.46
Property Description
Move-In Ready!! No Home Owners Association. Conveniently Located In the Town of Haymarket. Nearby Shops & Restaurants. Total of 4 houses on the Street; (dead-ends at this house). Spacious eat-in Kitchen with lots of Cabinetry, Countertops, and Pantry, Living Room, 2 Bedrooms, (Primary with Walk-In Closet and Full Bath); 1 &1/2 Baths on the Upper Level. The 3rd Bedroom with Bath on the lower level. Family room on the Lower Level with Brick Hearth & Woodstove. The Raised Bed Garden Enclosure, Fire Pit, and Sheds convey as-is. Large lot, just under 1/2 an acre; Front Yard is Fenced. 12 inch Base of asphalt millings in the Parking Area for many Vehicles; solid base! House is in great condition; being sold as-is. Priced to Sell.
Carpets just cleaned PLEASE remove shoes or wear booties.
There is a deeded & recorded road maintenance agreement. City sewer; shared well with the property to the left; recorded documents.
Location
State VA
County Prince William
Zoning R4
Rooms
Other Rooms Living Room, Primary Bedroom, Bedroom 2, Bedroom 3, Kitchen, Family Room
Basement Fully Finished
Main Level Bedrooms 2
Interior
Interior Features Carpet, Ceiling Fan(s), Kitchen - Country, Kitchen - Eat-In, Kitchen - Table Space, Primary Bath(s), Recessed Lighting, Tub Shower, Walk-in Closet(s), Wood Stove
Hot Water Electric
Heating Heat Pump(s)
Cooling Central A/C, Ceiling Fan(s)
Fireplaces Number 1
Fireplaces Type Brick, Flue for Stove
Equipment Built-In Microwave, Dishwasher, Disposal, Dryer, Dryer - Electric, Oven/Range - Electric, Refrigerator, Washer
Fireplace Y
Appliance Built-In Microwave, Dishwasher, Disposal, Dryer, Dryer - Electric, Oven/Range - Electric, Refrigerator, Washer
Heat Source Electric
Laundry Main Floor
Exterior
Exterior Feature Deck(s), Patio(s)
Garage Spaces 10.0
Fence Picket
Utilities Available Cable TV Available, Electric Available, Phone Available
Water Access N
Accessibility Other
Porch Deck(s), Patio(s)
Road Frontage Easement/Right of Way, Road Maintenance Agreement
Total Parking Spaces 10
Garage N
Building
Lot Description Cleared, No Thru Street
Story 2
Foundation Brick/Mortar
Sewer Public Sewer, Grinder Pump
Water Well-Shared
Architectural Style Split Foyer
Level or Stories 2
Additional Building Above Grade, Below Grade
New Construction N
Schools
High Schools Battlefield
School District Prince William County Public Schools
Others
Senior Community No
Tax ID 7298-91-2161
Ownership Fee Simple
SqFt Source Assessor
Special Listing Condition Standard
Read Less Info
Want to know what your home might be worth? Contact us for a FREE valuation!

Our team is ready to help you sell your home for the highest possible price ASAP

Bought with Tushar A Dode • Ikon Realty - Ashburn
"My job is to find and attract mastery-based agents to the office, protect the culture, and make sure everyone is happy! "




