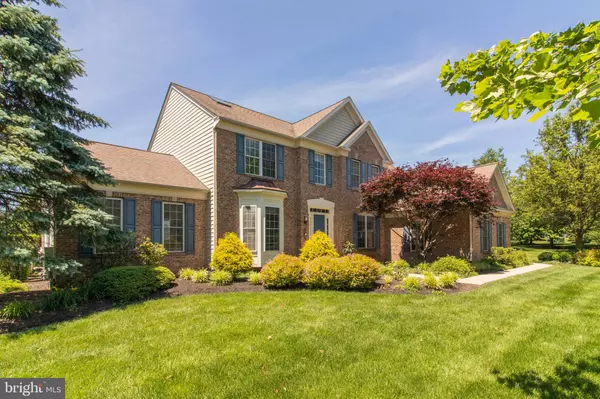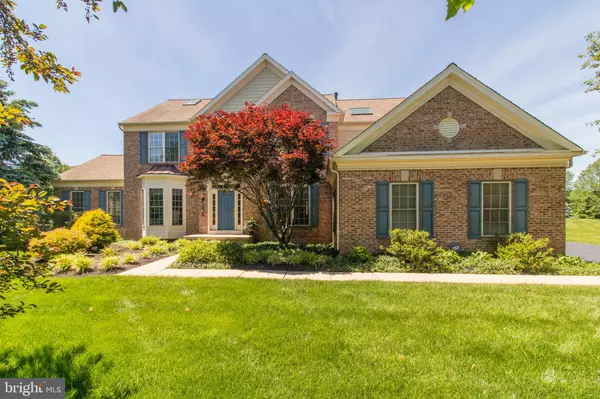For more information regarding the value of a property, please contact us for a free consultation.
Key Details
Sold Price $730,000
Property Type Single Family Home
Sub Type Detached
Listing Status Sold
Purchase Type For Sale
Square Footage 5,729 sqft
Price per Sqft $127
Subdivision Pickering Glen
MLS Listing ID PACT517220
Sold Date 11/23/20
Style Traditional,Colonial
Bedrooms 5
Full Baths 4
Half Baths 1
HOA Fees $41
HOA Y/N Y
Abv Grd Liv Area 4,254
Originating Board BRIGHT
Year Built 2001
Annual Tax Amount $12,804
Tax Year 2020
Lot Size 0.595 Acres
Acres 0.59
Lot Dimensions 0.00 x 0.00
Property Description
THIS SELLER HAS DONE IT ALL! Whole house repainted, HVAC replaced, new quartzite countertops installed. Fresh flooring includes hardwood, plus newly replaced tiles on the laundry room floor. First-floor recessed/high-hat lighting installed in hallways, bedrooms, basement, and kitchen. This five-bedroom home has an open floor plan and loads of natural light. Enjoy morning coffee, lazy afternoons, and incredible sunsets from the oversized deck. Serve up gourmet meals in the large kitchen with an abundance of cabinets, a pantry, and an oversized breakfast dining area! As you walk down to the spacious, fully finished basement, it welcomes you to a beautiful living room. It has a bar and games for entertaining, plus a gym area. Add in ample storage and oversized cedar closets, you might not want to leave. Additional features include remote controlled ceiling fans in bedrooms, skylights with remote controlled blinds, roof extractor fan, SunSetter awning on the deck, and a water softening system. This home is nestled in an incredibly friendly community with annual get-togethers and other informal gatherings, plus it comes with low HOA costs. Uncompromised elegance extends beyond the property, as you glance towards the breathtaking views of the Association-owned 8-acre field. Plus, the spectacular double line of evergreen trees along the road creates privacy. Schedule your showing today as this one will not last long!
Location
State PA
County Chester
Area Schuylkill Twp (10327)
Zoning FR
Rooms
Other Rooms Living Room, Dining Room, Kitchen, Family Room, Laundry, Bonus Room
Basement Full, Fully Finished, Walkout Stairs
Interior
Interior Features Kitchen - Island, Double/Dual Staircase, Crown Moldings, Family Room Off Kitchen, Floor Plan - Open, Kitchen - Gourmet, Formal/Separate Dining Room, Upgraded Countertops, Walk-in Closet(s), Wood Floors
Hot Water Natural Gas
Heating Forced Air, Central
Cooling Central A/C
Flooring Hardwood, Carpet, Ceramic Tile
Fireplaces Number 1
Fireplaces Type Gas/Propane
Fireplace Y
Heat Source Natural Gas
Exterior
Parking Features Garage - Side Entry, Inside Access
Garage Spaces 3.0
Amenities Available None
Water Access N
Roof Type Pitched,Shingle
Accessibility None
Attached Garage 3
Total Parking Spaces 3
Garage Y
Building
Story 2
Sewer Public Sewer
Water Public
Architectural Style Traditional, Colonial
Level or Stories 2
Additional Building Above Grade, Below Grade
New Construction N
Schools
School District Phoenixville Area
Others
Pets Allowed Y
HOA Fee Include Common Area Maintenance,Trash
Senior Community No
Tax ID 27-05 -0017.3500
Ownership Fee Simple
SqFt Source Assessor
Special Listing Condition Standard
Pets Allowed No Pet Restrictions
Read Less Info
Want to know what your home might be worth? Contact us for a FREE valuation!

Our team is ready to help you sell your home for the highest possible price ASAP

Bought with Marianna Rende • Wagner Real Estate
"My job is to find and attract mastery-based agents to the office, protect the culture, and make sure everyone is happy! "




