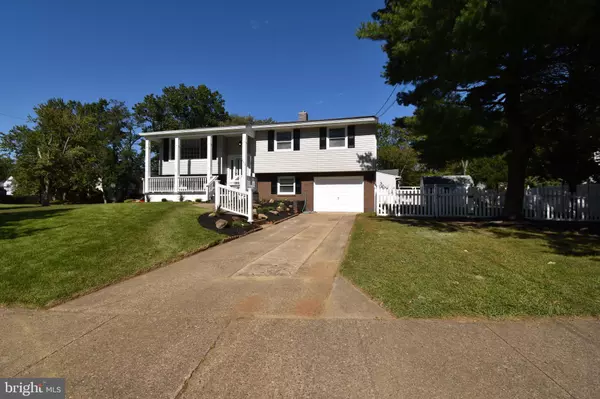For more information regarding the value of a property, please contact us for a free consultation.
Key Details
Sold Price $365,000
Property Type Single Family Home
Sub Type Detached
Listing Status Sold
Purchase Type For Sale
Square Footage 2,274 sqft
Price per Sqft $160
Subdivision Downs Farm
MLS Listing ID NJCD403538
Sold Date 11/10/20
Style Bi-level
Bedrooms 5
Full Baths 3
HOA Y/N N
Abv Grd Liv Area 2,274
Originating Board BRIGHT
Year Built 1960
Annual Tax Amount $8,072
Tax Year 2020
Lot Size 8,740 Sqft
Acres 0.2
Lot Dimensions 115.00 x 76.00
Property Description
This gorgeous bi-level home offers 5 beds and 3 baths with so many upgraded features. Walking up to the upper level, you're invited to an open floor plan bringing you, your family members and guests together. The kitchen features a very large island, a double-bowl farmhouse sink, new white cabinets and crown molding, granite countertop, stylish tile back splash, and 4 new stainless-steel appliances. The upper level hall bath features whirlpool soaking tub, gorgeous custom wall to wall tile with mosaic tile, new vanity with quart counter, new tile flooring. The primary bath includes shower bath with glass shower door, double sink vanity with quart counter, wall to wall tile, new tile flooring. Heading down to the lower level where family and guests can gather together for entertaining. This lower level bath includes the full shower bath with glass door shower, and wall to wall tile, new vanity with quart counter, new tile flooring. Recessed lighting. New slider. Outdoor features include the front porch, the rear deck overlooking the backyard, the rear concrete patio, fenced in backyard. A house must see!!!! Listing agent is the seller.
Location
State NJ
County Camden
Area Cherry Hill Twp (20409)
Zoning RES
Rooms
Other Rooms Living Room, Dining Room, Primary Bedroom, Bedroom 2, Bedroom 3, Bedroom 4, Bedroom 5, Kitchen, Family Room, Laundry, Bathroom 2, Bathroom 3, Attic, Primary Bathroom
Main Level Bedrooms 3
Interior
Interior Features Attic/House Fan, Ceiling Fan(s), Floor Plan - Open, Kitchen - Island, Recessed Lighting, Soaking Tub, Stall Shower, Upgraded Countertops, Window Treatments
Hot Water Natural Gas
Heating Forced Air
Cooling Central A/C
Equipment Built-In Microwave, Dishwasher, Disposal, Microwave, Refrigerator, Stainless Steel Appliances
Appliance Built-In Microwave, Dishwasher, Disposal, Microwave, Refrigerator, Stainless Steel Appliances
Heat Source Natural Gas
Exterior
Parking Features Garage Door Opener, Inside Access
Garage Spaces 1.0
Water Access N
Accessibility 2+ Access Exits
Attached Garage 1
Total Parking Spaces 1
Garage Y
Building
Story 2
Sewer Public Sewer
Water Public
Architectural Style Bi-level
Level or Stories 2
Additional Building Above Grade, Below Grade
New Construction N
Schools
School District Cherry Hill Township Public Schools
Others
Senior Community No
Tax ID 09-00529 15-00023
Ownership Fee Simple
SqFt Source Assessor
Special Listing Condition Standard
Read Less Info
Want to know what your home might be worth? Contact us for a FREE valuation!

Our team is ready to help you sell your home for the highest possible price ASAP

Bought with Katherine Pohl • Weichert Realtors - Moorestown
"My job is to find and attract mastery-based agents to the office, protect the culture, and make sure everyone is happy! "




