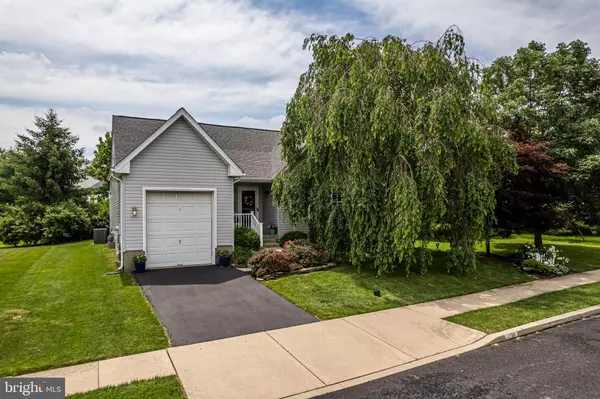For more information regarding the value of a property, please contact us for a free consultation.
Key Details
Sold Price $420,000
Property Type Single Family Home
Sub Type Detached
Listing Status Sold
Purchase Type For Sale
Square Footage 1,865 sqft
Price per Sqft $225
Subdivision Richland Ct
MLS Listing ID PABU2029506
Sold Date 08/26/22
Style Cape Cod
Bedrooms 4
Full Baths 2
HOA Fees $25/qua
HOA Y/N Y
Abv Grd Liv Area 1,865
Originating Board BRIGHT
Year Built 1998
Annual Tax Amount $5,748
Tax Year 2021
Lot Size 5,488 Sqft
Acres 0.13
Lot Dimensions 56.00 x
Property Description
This stunning 4 bedroom home located in the heart of Richland Township is in pristine condition & now being offered. Amenities include a first floor master bedroom w/ walk-in closet, gleaming hardwood flooring, gas heat, gas cooking, central air, a spacious 2nd floor w/ 2 additional bedrooms and full bathroom. The open concept kitchen & living room areas showcase skylights and a sliding glass door to the amazing trex deck w/awning overlooking the secluded backyard. Other features include new roof 2019, new HVAC and furnace, 1 car garage and full basement w/ BILCO doors Schedule today!
Location
State PA
County Bucks
Area Richland Twp (10136)
Zoning SRL
Rooms
Other Rooms Living Room, Dining Room, Bedroom 2, Bedroom 3, Bedroom 4, Kitchen, Foyer, Bedroom 1, Laundry, Full Bath
Basement Walkout Stairs, Unfinished, Full
Main Level Bedrooms 2
Interior
Interior Features Carpet, Chair Railings, Floor Plan - Open, Formal/Separate Dining Room, Skylight(s), Walk-in Closet(s), Wood Floors
Hot Water Natural Gas
Heating Forced Air
Cooling Central A/C
Flooring Hardwood, Tile/Brick, Carpet, Other
Equipment Built-In Microwave, Dishwasher, Dryer, Oven - Single, Refrigerator, Washer
Fireplace N
Appliance Built-In Microwave, Dishwasher, Dryer, Oven - Single, Refrigerator, Washer
Heat Source Natural Gas
Exterior
Parking Features Built In, Garage Door Opener, Inside Access
Garage Spaces 1.0
Water Access N
Roof Type Asphalt,Fiberglass
Accessibility None
Attached Garage 1
Total Parking Spaces 1
Garage Y
Building
Story 2
Foundation Concrete Perimeter
Sewer Public Sewer
Water Public
Architectural Style Cape Cod
Level or Stories 2
Additional Building Above Grade, Below Grade
New Construction N
Schools
Elementary Schools Quakertown
Middle Schools Strayer
High Schools Quakertown
School District Quakertown Community
Others
HOA Fee Include Lawn Maintenance,Other
Senior Community No
Tax ID 36-026-071
Ownership Fee Simple
SqFt Source Assessor
Acceptable Financing Cash, Conventional, FHA, VA
Horse Property N
Listing Terms Cash, Conventional, FHA, VA
Financing Cash,Conventional,FHA,VA
Special Listing Condition Standard
Read Less Info
Want to know what your home might be worth? Contact us for a FREE valuation!

Our team is ready to help you sell your home for the highest possible price ASAP

Bought with Jeffrey S Shauger • RE/MAX 440 - Perkasie
"My job is to find and attract mastery-based agents to the office, protect the culture, and make sure everyone is happy! "


