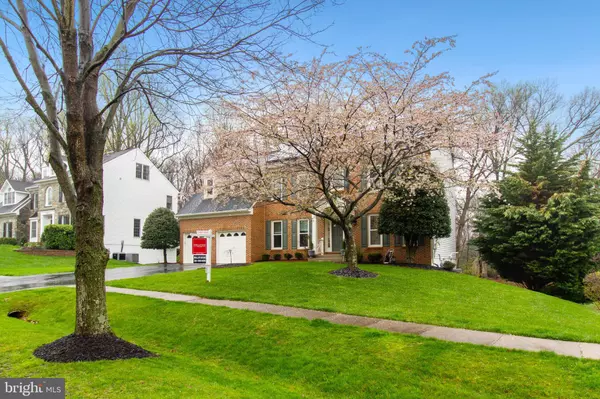For more information regarding the value of a property, please contact us for a free consultation.
Key Details
Sold Price $992,000
Property Type Single Family Home
Sub Type Detached
Listing Status Sold
Purchase Type For Sale
Square Footage 5,088 sqft
Price per Sqft $194
Subdivision Sherwood Forest
MLS Listing ID MDMC2045142
Sold Date 05/11/22
Style Traditional,Colonial
Bedrooms 5
Full Baths 4
Half Baths 1
HOA Fees $55/mo
HOA Y/N Y
Abv Grd Liv Area 3,448
Originating Board BRIGHT
Year Built 1999
Annual Tax Amount $8,300
Tax Year 2021
Lot Size 0.459 Acres
Acres 0.46
Property Description
It's here! Your dream home. Welcome to 13614 Montvale Drive, a 5 bedroom and 4.5-bathroom home situated on a cul de sac and overflowing with curb appeal in a peacefully quiet neighborhood. Step inside the beautiful entry and let the warm hardwood floors guide you through a thoughtfully laid-out and spacious floorplan and plenteous space. With new triple pane windows featured throughout the home, light bursts inside to showcase property highlights such as an amazing and large kitchen with newly replaced quartz countertops, a lovely formal dining room, a formal sitting room, an office/library, and a living room off the kitchen with a fireplace to cozy up next to. Relax in the enclosed sunroom and deck right outside the kitchen and family room, perfect for hosting or enjoying a meal el fresco! Upstairs the value of this home is further confirmed boasting 5 graciously sized bedrooms and 3 full bathrooms, most notably the massive master bedroom features two walk-in closets with an en suite bath, separate shower, and a sitting enclave that has breathtaking wooded views. All the upper level is brand new carpet and freshly painted. Venture to the basement and continue to marvel over the 6th option for a bedroom or in-law suite, with your 4th full bathroom, plenty of closet and storage space, and a new 2nd kitchen recently added. The spacious basement and backyard are the perfect match for entertainment of any size. The benefits of this home are boundless from a camera and alarm system, a 2-car garage with two storage racks, ample driveway parking, and extra free parking right by the cul de sac. In addition to the solar panels and energy-efficient windows, this is a green home. All the toilets are dual flush. A dual flush toilet drives lower water usage in your home, thereby saving money on your monthly water bill. The house is right by the inter-county connector 200 taking you to the major highways of 95,495 and 270 leading to cities such as DC, Baltimore, and Rockville in minutes. Close to shops and restaurants. Major upgrades and a well-kept house. The entire package is right here, don't wait!
Location
State MD
County Montgomery
Zoning R200
Rooms
Basement Connecting Stairway, Interior Access, Outside Entrance, Rear Entrance, Walkout Level, Fully Finished
Interior
Interior Features Wood Floors, Upgraded Countertops, Tub Shower, Recessed Lighting, Carpet, Breakfast Area, Chair Railings, Crown Moldings, Family Room Off Kitchen, Floor Plan - Traditional, Formal/Separate Dining Room, Kitchen - Eat-In, Kitchen - Island, Primary Bath(s), Soaking Tub
Hot Water Natural Gas
Heating Forced Air
Cooling Central A/C
Fireplaces Number 1
Equipment Cooktop, Washer, Dryer, Oven - Wall, Built-In Microwave, Dishwasher, Disposal, Microwave, Oven - Double, Refrigerator, Stove
Fireplace Y
Window Features Triple Pane
Appliance Cooktop, Washer, Dryer, Oven - Wall, Built-In Microwave, Dishwasher, Disposal, Microwave, Oven - Double, Refrigerator, Stove
Heat Source Natural Gas
Exterior
Exterior Feature Deck(s), Screened
Garage Built In, Garage Door Opener, Inside Access, Garage - Front Entry
Garage Spaces 2.0
Amenities Available Tot Lots/Playground, Picnic Area
Waterfront N
Water Access N
Accessibility None
Porch Deck(s), Screened
Parking Type Attached Garage, Driveway
Attached Garage 2
Total Parking Spaces 2
Garage Y
Building
Story 3
Foundation Concrete Perimeter
Sewer Public Sewer, No Septic System
Water Public
Architectural Style Traditional, Colonial
Level or Stories 3
Additional Building Above Grade, Below Grade
New Construction N
Schools
School District Montgomery County Public Schools
Others
Senior Community No
Tax ID 160503204944
Ownership Fee Simple
SqFt Source Assessor
Security Features Electric Alarm,Exterior Cameras
Acceptable Financing Cash, Conventional, FHA, VA
Listing Terms Cash, Conventional, FHA, VA
Financing Cash,Conventional,FHA,VA
Special Listing Condition Standard
Read Less Info
Want to know what your home might be worth? Contact us for a FREE valuation!

Our team is ready to help you sell your home for the highest possible price ASAP

Bought with Carmen C Fontecilla • Compass

"My job is to find and attract mastery-based agents to the office, protect the culture, and make sure everyone is happy! "




