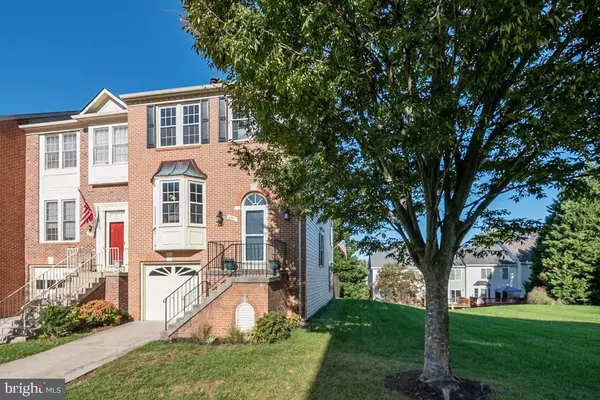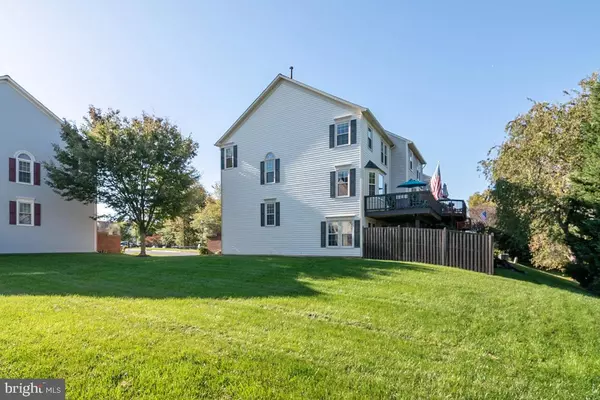For more information regarding the value of a property, please contact us for a free consultation.
Key Details
Sold Price $525,000
Property Type Townhouse
Sub Type End of Row/Townhouse
Listing Status Sold
Purchase Type For Sale
Square Footage 1,700 sqft
Price per Sqft $308
Subdivision Centre Ridge
MLS Listing ID VAFX1162110
Sold Date 11/13/20
Style Colonial
Bedrooms 3
Full Baths 2
Half Baths 2
HOA Fees $82/qua
HOA Y/N Y
Abv Grd Liv Area 1,700
Originating Board BRIGHT
Year Built 1990
Annual Tax Amount $4,917
Tax Year 2020
Lot Size 2,515 Sqft
Acres 0.06
Property Description
Welcome to this fabulous, end unit townhome! Situated next to large common space, this home is truly unique. The remodeled, gourmet kitchen is a chef's delight with granite countertops, stainless steel appliances, double oven range, custom tile backsplash and ceramic tile floors. The spacious living room and dining room share a gas fireplace. The master suite boasts a vaulted ceiling, walk-in closet and a remodeled master bath. This master bath is beautifully appointed with granite countertops and a frameless shower door. The lower level provides a great space to escape with a wood burning fireplace, half bath, full windows and French doors exiting to a brick patio and fenced fear yard. A large deck on the upper level makes for two levels of outdoor entertaining. Modern light fixtures, oil rubbed bronze hardware, neutral paint and newer carpets create the perfect, move-in , ready home. Plenty of guest parking, a tot lot and dog park provide a wonderful convenience for the homeowner. Move in, relax and enjoy! Carpet 2018, Kitchen 2015, Roof 2015, Gutters 2015, HVAC 2015, Master Bath 2014, Hot Water Heater 2013, Windows 2010
Location
State VA
County Fairfax
Zoning 312
Rooms
Basement Daylight, Partial
Interior
Interior Features Attic, Breakfast Area, Carpet, Dining Area, Formal/Separate Dining Room, Kitchen - Eat-In, Kitchen - Gourmet, Kitchen - Table Space, Stall Shower, Tub Shower, Upgraded Countertops, Walk-in Closet(s), Window Treatments, Wood Floors
Hot Water Natural Gas
Heating Forced Air
Cooling Central A/C
Fireplaces Number 2
Fireplaces Type Gas/Propane, Wood
Equipment Dishwasher, Disposal, Dryer, Exhaust Fan, Icemaker, Humidifier, Microwave, Range Hood, Refrigerator, Stainless Steel Appliances, Washer, Water Heater, Oven - Double
Fireplace Y
Appliance Dishwasher, Disposal, Dryer, Exhaust Fan, Icemaker, Humidifier, Microwave, Range Hood, Refrigerator, Stainless Steel Appliances, Washer, Water Heater, Oven - Double
Heat Source Natural Gas
Exterior
Parking Features Garage - Front Entry, Garage Door Opener
Garage Spaces 2.0
Fence Privacy
Amenities Available Basketball Courts, Club House, Fitness Center, Tennis Courts, Tot Lots/Playground
Water Access N
Roof Type Architectural Shingle
Accessibility None
Attached Garage 1
Total Parking Spaces 2
Garage Y
Building
Story 3
Sewer Public Sewer
Water Public
Architectural Style Colonial
Level or Stories 3
Additional Building Above Grade, Below Grade
New Construction N
Schools
School District Fairfax County Public Schools
Others
Pets Allowed Y
HOA Fee Include Snow Removal,Trash
Senior Community No
Tax ID 0651 05 0073
Ownership Fee Simple
SqFt Source Assessor
Horse Property N
Special Listing Condition Standard
Pets Allowed No Pet Restrictions
Read Less Info
Want to know what your home might be worth? Contact us for a FREE valuation!

Our team is ready to help you sell your home for the highest possible price ASAP

Bought with Yun J Heo • Giant Realty, Inc.
"My job is to find and attract mastery-based agents to the office, protect the culture, and make sure everyone is happy! "




