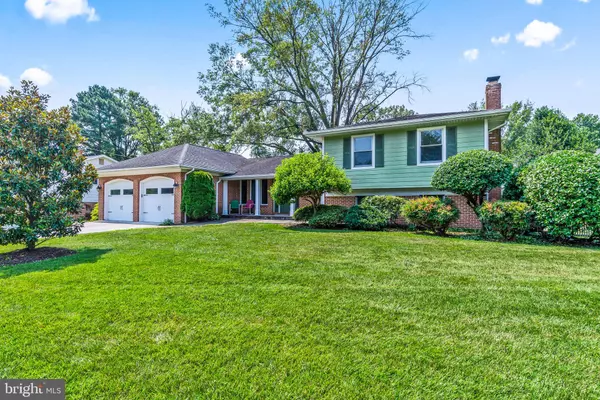For more information regarding the value of a property, please contact us for a free consultation.
Key Details
Sold Price $675,000
Property Type Single Family Home
Sub Type Detached
Listing Status Sold
Purchase Type For Sale
Square Footage 1,830 sqft
Price per Sqft $368
Subdivision Williamsburg Manor North
MLS Listing ID VAFX2004852
Sold Date 09/13/21
Style Split Level
Bedrooms 4
Full Baths 2
Half Baths 1
HOA Y/N N
Abv Grd Liv Area 1,388
Originating Board BRIGHT
Year Built 1964
Annual Tax Amount $6,474
Tax Year 2021
Lot Size 0.376 Acres
Acres 0.38
Property Description
Welcome home to this incredible opportunity in Alexandria's Williamsburg Manor! 2305 Collingwood is situated on a stunning corner lot of over 1/3 acre – one of the largest in the neighborhood! Almost $300,000 in improvements have been made over the past few years, to include adding a 2-car garage (most comps only have a carport or no garage at all!), replacing the roof, HVAC & windows, upgrading the kitchen, landscaping, adding a privacy fence, and adding the front & back porches. Upgrades this year alone include fresh paint, new flooring, a new dishwasher and an upgraded lower level bath. Enjoy no HOA, and proximity to all that Alexandria has to offer. Just down the street from the park, library, community center, and hospital. A short drive from Mount Vernon, Fort Hunt Park, and Old Town Alexandria. Jump on the Mt. Vernon Trail to run or bike along the Potomac River, or hop across the river to National Harbor. Easy access to National Airport, 395/495, Washington, DC and more!
Location
State VA
County Fairfax
Zoning 130
Rooms
Other Rooms Living Room, Dining Room, Primary Bedroom, Bedroom 2, Bedroom 3, Bedroom 4, Kitchen, Laundry, Recreation Room, Storage Room
Basement Interior Access, Outside Entrance
Interior
Interior Features Carpet, Ceiling Fan(s), Floor Plan - Traditional, Kitchen - Gourmet, Window Treatments, Wood Floors
Hot Water Natural Gas
Heating Central
Cooling Central A/C
Equipment Built-In Microwave, Built-In Range, Dishwasher, Disposal, Dryer, Exhaust Fan, Refrigerator, Washer
Appliance Built-In Microwave, Built-In Range, Dishwasher, Disposal, Dryer, Exhaust Fan, Refrigerator, Washer
Heat Source Natural Gas
Exterior
Parking Features Garage - Front Entry, Inside Access
Garage Spaces 2.0
Water Access N
Accessibility None
Attached Garage 2
Total Parking Spaces 2
Garage Y
Building
Story 4
Sewer Public Sewer
Water Public
Architectural Style Split Level
Level or Stories 4
Additional Building Above Grade, Below Grade
New Construction N
Schools
School District Fairfax County Public Schools
Others
Senior Community No
Tax ID 1021 27020013
Ownership Fee Simple
SqFt Source Assessor
Special Listing Condition Standard
Read Less Info
Want to know what your home might be worth? Contact us for a FREE valuation!

Our team is ready to help you sell your home for the highest possible price ASAP

Bought with Keri K. Shull • Optime Realty
"My job is to find and attract mastery-based agents to the office, protect the culture, and make sure everyone is happy! "




