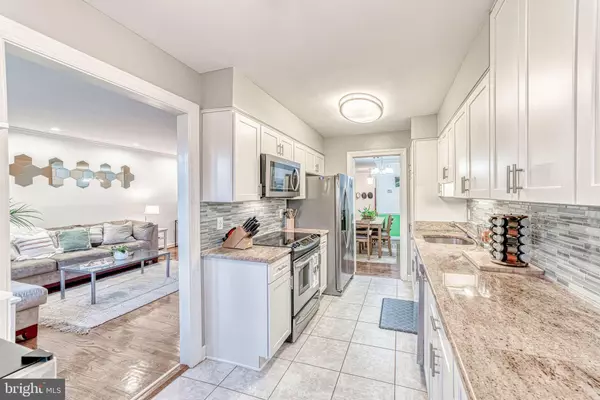For more information regarding the value of a property, please contact us for a free consultation.
Key Details
Sold Price $615,000
Property Type Townhouse
Sub Type Interior Row/Townhouse
Listing Status Sold
Purchase Type For Sale
Square Footage 2,118 sqft
Price per Sqft $290
Subdivision Woodfield Estates
MLS Listing ID VAFX1166598
Sold Date 12/18/20
Style Loft
Bedrooms 3
Full Baths 3
Half Baths 1
HOA Fees $110/mo
HOA Y/N Y
Abv Grd Liv Area 1,682
Originating Board BRIGHT
Year Built 1986
Annual Tax Amount $5,422
Tax Year 2020
Lot Size 1,870 Sqft
Acres 0.04
Property Description
Welcome Home! This spacious 3 bedroom + LOFT, 3.5 bathroom, 4 level Townhouse with 1 car garage in "Woodfield Estates" features an open floor plan with a living and dining room area on the main level. The modern design paired with a bright and airy interior with plenty of natural light make this home a must see. The eat-in kitchen is newly renovated with stainless steel appliances, a gorgeous back-splash, and granite counter tops. Right off the main level is a newly completed fully fenced-in concrete patio facing the tree alcove in the back of the property. The master bedroom features vaulted ceilings and a walk-in closet, with a 4th level loft, perfect for a home office. It has an additional storage space as well. The master bath has been completely renovated (2020) and features modern finishes, heated floors, and a free-standing soaking tub and separate shower. The rec room has a wood-burning fireplace and a full bathroom as well as laundry area. Walkable to Kingstowne town Center you'll enjoy convenient grocery shopping, Homegoods, World Market just to name a few. Minutes to Old Town Alexandria and very convenient to Springfield metro, 495, 95 and 395. Bus stop just outside of the neighborhood, and a mile from the Van Dorn Metro as well. Fairfax County connector is also close by. Commuters dream!
Location
State VA
County Fairfax
Zoning 180
Rooms
Basement Fully Finished
Interior
Interior Features Wood Floors, Walk-in Closet(s), Upgraded Countertops, Bathroom - Tub Shower, Bathroom - Stall Shower, Spiral Staircase, Bathroom - Soaking Tub, Recessed Lighting, Primary Bath(s), Dining Area
Hot Water Natural Gas
Heating Heat Pump(s)
Cooling Central A/C
Flooring Hardwood, Carpet
Fireplaces Number 1
Fireplaces Type Wood
Equipment Built-In Microwave, Dishwasher, Disposal, Dryer, Energy Efficient Appliances, Refrigerator, Stainless Steel Appliances, Washer, Water Heater
Furnishings No
Fireplace Y
Appliance Built-In Microwave, Dishwasher, Disposal, Dryer, Energy Efficient Appliances, Refrigerator, Stainless Steel Appliances, Washer, Water Heater
Heat Source Natural Gas
Laundry Washer In Unit, Dryer In Unit
Exterior
Exterior Feature Patio(s)
Parking Features Garage Door Opener
Garage Spaces 2.0
Utilities Available Natural Gas Available, Electric Available, Cable TV Available, Sewer Available, Water Available
Amenities Available Tot Lots/Playground
Water Access N
Accessibility 2+ Access Exits
Porch Patio(s)
Attached Garage 1
Total Parking Spaces 2
Garage Y
Building
Lot Description Backs to Trees
Story 4
Sewer Public Sewer
Water Public
Architectural Style Loft
Level or Stories 4
Additional Building Above Grade, Below Grade
New Construction N
Schools
High Schools Edison
School District Fairfax County Public Schools
Others
Pets Allowed Y
HOA Fee Include Lawn Maintenance,Snow Removal
Senior Community No
Tax ID 0814 32 0056
Ownership Fee Simple
SqFt Source Assessor
Acceptable Financing Cash, Conventional, VA
Horse Property N
Listing Terms Cash, Conventional, VA
Financing Cash,Conventional,VA
Special Listing Condition Standard
Pets Allowed Cats OK, Dogs OK
Read Less Info
Want to know what your home might be worth? Contact us for a FREE valuation!

Our team is ready to help you sell your home for the highest possible price ASAP

Bought with Melinda L Schnur • KW United
"My job is to find and attract mastery-based agents to the office, protect the culture, and make sure everyone is happy! "




