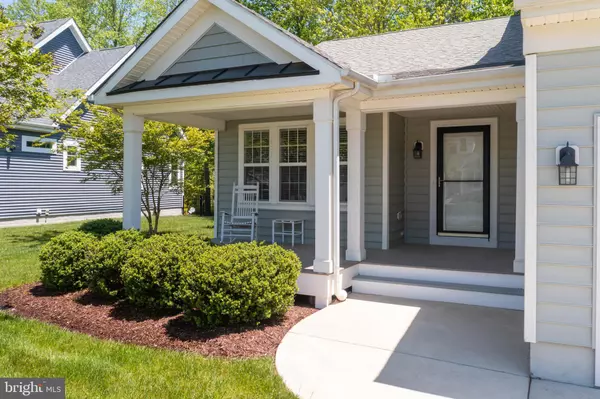For more information regarding the value of a property, please contact us for a free consultation.
Key Details
Sold Price $615,000
Property Type Single Family Home
Sub Type Detached
Listing Status Sold
Purchase Type For Sale
Square Footage 2,400 sqft
Price per Sqft $256
Subdivision Sawgrass At White Oak Creek
MLS Listing ID DESU2022096
Sold Date 08/30/22
Style Contemporary
Bedrooms 3
Full Baths 3
Half Baths 1
HOA Fees $272/mo
HOA Y/N Y
Abv Grd Liv Area 2,400
Originating Board BRIGHT
Year Built 2011
Annual Tax Amount $1,606
Tax Year 2021
Lot Size 7,841 Sqft
Acres 0.18
Lot Dimensions 76.00 x 100.00
Property Description
AMAZING VALUE IN SAWGRASS! This 3 bedroom, 3.5 bath home in the sought after gated community of Sawgrass is the best value available in the community! The home is situated on a premium home site backing to a serene wooded view for maximum privacy. The living area features an open floor plan with new luxury vinyl plank flooring through most of the main floor. The main floor primary bedroom has luxury vinyl plank floors, en-suite bathroom with dual vanity, and a large walk-in closet. Relax in the spacious and bright sunroom which looks out onto the woods and has an attached deck for your grill. Upstairs is a second primary bedroom with attached bath, the third bedroom, another full bathroom, and a flex room/office that could be used as a fourth sleeping area. The community is awesome! Sawgrass is a gated neighborhood with 2 gorgeous clubhouses, 2 pools, fitness centers, tennis/pickleball courts, bocce, billiard tables, and miles of sidewalks throughout the community. Lawn care is also included so you can spend more time enjoying everything Coastal Delaware has to offer! *Some photos are digitally staged*
Location
State DE
County Sussex
Area Lewes Rehoboth Hundred (31009)
Zoning MR
Rooms
Other Rooms Primary Bedroom, Bedroom 2, Bedroom 3, Kitchen, Sun/Florida Room, Great Room, Laundry, Office, Bathroom 2, Bathroom 3, Primary Bathroom, Half Bath
Main Level Bedrooms 1
Interior
Interior Features Breakfast Area, Ceiling Fan(s), Combination Dining/Living, Entry Level Bedroom, Floor Plan - Open, Carpet, Dining Area, Family Room Off Kitchen, Pantry, Primary Bath(s), Recessed Lighting, Upgraded Countertops, Walk-in Closet(s)
Hot Water Propane
Heating Forced Air
Cooling Central A/C
Flooring Carpet, Ceramic Tile, Luxury Vinyl Plank
Fireplaces Number 1
Fireplaces Type Gas/Propane
Equipment Refrigerator, Oven/Range - Electric, Dishwasher, Disposal, Microwave, Washer, Dryer, Water Heater - Tankless
Furnishings No
Fireplace Y
Appliance Refrigerator, Oven/Range - Electric, Dishwasher, Disposal, Microwave, Washer, Dryer, Water Heater - Tankless
Heat Source Propane - Leased, Electric
Laundry Main Floor
Exterior
Parking Features Garage Door Opener, Garage - Front Entry
Garage Spaces 4.0
Utilities Available Cable TV Available, Propane
Amenities Available Club House, Community Center, Fitness Center, Gated Community, Pool - Outdoor, Tennis Courts
Water Access N
View Trees/Woods
Roof Type Architectural Shingle
Accessibility None
Attached Garage 2
Total Parking Spaces 4
Garage Y
Building
Story 2
Foundation Crawl Space
Sewer Public Sewer
Water Public
Architectural Style Contemporary
Level or Stories 2
Additional Building Above Grade, Below Grade
Structure Type 9'+ Ceilings,Dry Wall,Vaulted Ceilings
New Construction N
Schools
School District Cape Henlopen
Others
Pets Allowed Y
HOA Fee Include Common Area Maintenance,Lawn Maintenance,Management,Pool(s),Security Gate,Reserve Funds,Road Maintenance,Trash
Senior Community No
Tax ID 334-18.00-868.00
Ownership Fee Simple
SqFt Source Assessor
Acceptable Financing Cash, Conventional
Listing Terms Cash, Conventional
Financing Cash,Conventional
Special Listing Condition Standard
Pets Allowed Dogs OK, Cats OK, Number Limit
Read Less Info
Want to know what your home might be worth? Contact us for a FREE valuation!

Our team is ready to help you sell your home for the highest possible price ASAP

Bought with Dustin Oldfather • Compass
"My job is to find and attract mastery-based agents to the office, protect the culture, and make sure everyone is happy! "




