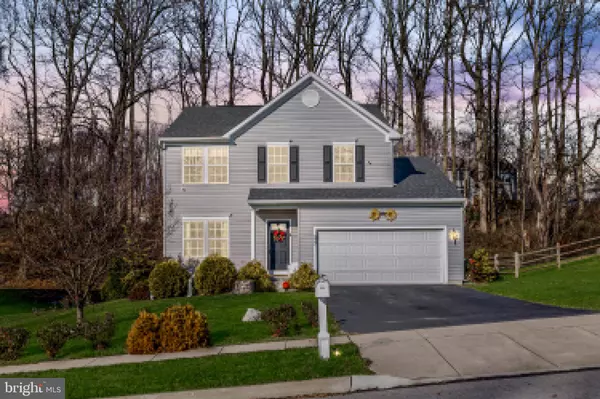For more information regarding the value of a property, please contact us for a free consultation.
Key Details
Sold Price $330,000
Property Type Single Family Home
Sub Type Detached
Listing Status Sold
Purchase Type For Sale
Square Footage 3,088 sqft
Price per Sqft $106
Subdivision Oakcrest
MLS Listing ID PACT525790
Sold Date 01/19/21
Style Traditional,Colonial
Bedrooms 4
Full Baths 3
Half Baths 1
HOA Fees $38/qua
HOA Y/N Y
Abv Grd Liv Area 2,608
Originating Board BRIGHT
Year Built 2014
Annual Tax Amount $7,250
Tax Year 2020
Lot Size 10,000 Sqft
Acres 0.23
Lot Dimensions 0.00 x 0.00
Property Description
Welcome to this beautiful Modern Traditional home situated on the outer loop in the highly sought after Oakcrest neighborhood. Built 6 years ago, the owner added many upgrades and customizations including an IN-LAW SUITE with kitchenette as well as a dine-in sunroom with huge windows that drench the home in natural light all day long. The Open-Concept Floor Plan centers around an Expansive Kitchen with Oversized Island that seats 6 comfortably. Family and Friends can gather at the dining room table while chatting with friends around the island. The family room adjoins the kitchen, fits oversized couches and has a gas fireplace. All rooms have large windows with a great view of the private tree lined yard and paver patio. The main floor has the laundry room off of the kitchen, the formal living room next to the foyer and a half bath. The stairwell is in the center of the home, right off the kitchen. Upstairs you'll find the owners suite is bright, spacious, easily fits a kind sized bed and has a large walk-in closet. The ensuite includes a soaking tub, lots of cabinet space and a stall shower. There are 3 large bedrooms upstairs as well, each with great closet space that share a hall bathroom with tub shower. More improvements await you in the basement which is finished with an In-Law Suite equipped with a Kitchenette, full tub-shower bathroom, large living room and sleeping area. A 5th bedroom can be added with the egress window! Not to be missed is the backyard sanctuary! A large paver patio is off of the sunroom and leads to a spacious backyard used for entertaining guests and growing lots of flowers and plants. You can hang out by the fire pit or any of the many seating areas. Draping lights illuminate this space and make it feel welcoming. This home is conveniently located to the 30 bypass and many major routes, tons of shopping, restaurants and grocery stores. Offers will be reviewed on Monday, December 7th by 5pm!
Location
State PA
County Chester
Area Valley Twp (10338)
Zoning R10
Direction South
Rooms
Basement Full, Daylight, Full, Fully Finished, Windows
Main Level Bedrooms 4
Interior
Interior Features 2nd Kitchen, Carpet, Ceiling Fan(s), Combination Dining/Living, Combination Kitchen/Dining, Combination Kitchen/Living, Dining Area, Family Room Off Kitchen, Floor Plan - Open, Kitchen - Eat-In, Kitchen - Island, Pantry, Recessed Lighting, Soaking Tub, Stall Shower, Tub Shower, Walk-in Closet(s), Wet/Dry Bar, Window Treatments, Wood Floors
Hot Water Natural Gas
Heating Forced Air
Cooling Central A/C
Fireplaces Number 1
Fireplaces Type Gas/Propane
Equipment Built-In Microwave, Built-In Range, Dishwasher, Disposal, Dryer, Oven - Self Cleaning, Refrigerator, Stainless Steel Appliances, Washer, Water Heater
Fireplace Y
Appliance Built-In Microwave, Built-In Range, Dishwasher, Disposal, Dryer, Oven - Self Cleaning, Refrigerator, Stainless Steel Appliances, Washer, Water Heater
Heat Source Natural Gas
Laundry Main Floor
Exterior
Parking Features Garage Door Opener, Inside Access
Garage Spaces 7.0
Utilities Available Cable TV
Water Access N
View Garden/Lawn, Trees/Woods
Accessibility None
Attached Garage 2
Total Parking Spaces 7
Garage Y
Building
Lot Description Backs to Trees, Landscaping, Private, Rear Yard
Story 2
Sewer Public Sewer
Water Public
Architectural Style Traditional, Colonial
Level or Stories 2
Additional Building Above Grade, Below Grade
New Construction N
Schools
School District Coatesville Area
Others
HOA Fee Include Common Area Maintenance
Senior Community No
Tax ID 38-02 -0465
Ownership Fee Simple
SqFt Source Assessor
Security Features Exterior Cameras
Acceptable Financing Cash, Conventional, FHA, VA
Listing Terms Cash, Conventional, FHA, VA
Financing Cash,Conventional,FHA,VA
Special Listing Condition Standard
Read Less Info
Want to know what your home might be worth? Contact us for a FREE valuation!

Our team is ready to help you sell your home for the highest possible price ASAP

Bought with Dana L DeLuzio-mariani • EXP Realty, LLC
"My job is to find and attract mastery-based agents to the office, protect the culture, and make sure everyone is happy! "




