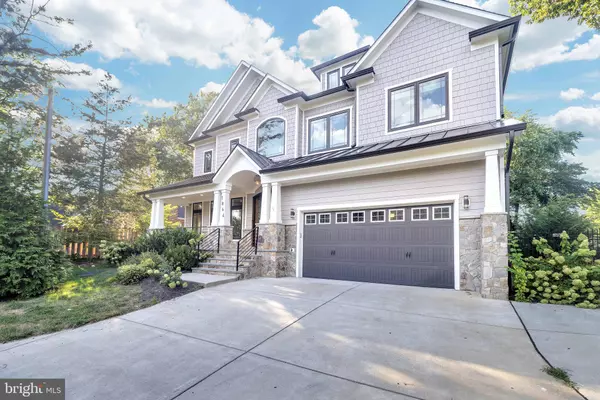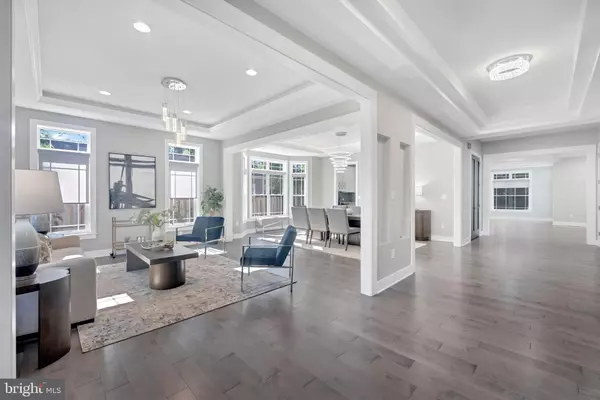For more information regarding the value of a property, please contact us for a free consultation.
Key Details
Sold Price $1,729,000
Property Type Single Family Home
Sub Type Detached
Listing Status Sold
Purchase Type For Sale
Square Footage 7,577 sqft
Price per Sqft $228
Subdivision Highview Terrace
MLS Listing ID VAFX2091870
Sold Date 11/30/22
Style Craftsman
Bedrooms 7
Full Baths 7
Half Baths 1
HOA Y/N N
Abv Grd Liv Area 5,303
Originating Board BRIGHT
Year Built 2019
Annual Tax Amount $19,851
Tax Year 2022
Lot Size 10,733 Sqft
Acres 0.25
Property Description
OPEN HOUSE 10/30 IS CANCELLED! Property under contract.
Built in 2019, this 7 bed, 7.5 bath craftsman style home consists of three finished levels totaling approximately 7,500 Sq Ft with a fully fenced in yard. This home is located in a highly desirable school district (Chesterbrook Elementary, Longfellow Middle, McLean Highschool), perfectly situated between Tysons and DC with easy access to 495, 66 and the toll road. Updates include Trex Deck (2019) custom shades throughout (2019), buried drain pipes and HVAC drainage (2020).
Upon entering this home, you're greeted with an open floor plan with a formal sitting room and sun filled dining room. Moving forward the space opens up to a large luxury kitchen with upgraded appliances, stunning oversized quartz island, butlers pantry, spacious family room with floor to ceiling fireplace, lastly a bedroom with a private bath and walk in closet (also great for an office space!).
The upper level includes a huge landing with endless possibilities, a master suite with a sitting room, two walk in closets, and spacious bath, four bedrooms each with en suite that includes luxurious waterfall arm extender, and laundry room. The finished lower level includes which a recreation room, full size custom wet bar, home theater, two bedrooms, two full baths, and second laundry room.
Agent is related to owner.
Location
State VA
County Fairfax
Zoning 130
Rooms
Other Rooms Living Room, Dining Room, Primary Bedroom, Bedroom 2, Bedroom 3, Bedroom 4, Kitchen, Family Room, Breakfast Room, Bedroom 1, Laundry
Basement Full
Main Level Bedrooms 1
Interior
Hot Water Natural Gas
Heating Forced Air
Cooling Central A/C
Flooring Hardwood
Fireplaces Number 1
Fireplaces Type Fireplace - Glass Doors
Equipment Built-In Microwave, Cooktop - Down Draft, Dishwasher, Energy Efficient Appliances, Oven/Range - Gas, Dryer, Disposal, Microwave, Oven - Wall, Range Hood, Refrigerator, Washer, Water Heater
Fireplace Y
Window Features Casement,Double Pane
Appliance Built-In Microwave, Cooktop - Down Draft, Dishwasher, Energy Efficient Appliances, Oven/Range - Gas, Dryer, Disposal, Microwave, Oven - Wall, Range Hood, Refrigerator, Washer, Water Heater
Heat Source Natural Gas
Laundry Basement, Upper Floor
Exterior
Exterior Feature Porch(es)
Parking Features Garage - Front Entry
Garage Spaces 5.0
Fence Other
Water Access N
Roof Type Architectural Shingle
Accessibility None
Porch Porch(es)
Attached Garage 2
Total Parking Spaces 5
Garage Y
Building
Story 3
Foundation Concrete Perimeter
Sewer Public Sewer
Water Public
Architectural Style Craftsman
Level or Stories 3
Additional Building Above Grade, Below Grade
Structure Type 9'+ Ceilings,Dry Wall,Tray Ceilings
New Construction N
Schools
Elementary Schools Chesterbrook
Middle Schools Longfellow
High Schools Mclean
School District Fairfax County Public Schools
Others
Pets Allowed Y
Senior Community No
Tax ID 0411 04 0001
Ownership Fee Simple
SqFt Source Assessor
Security Features Security System
Special Listing Condition Standard
Pets Allowed No Pet Restrictions
Read Less Info
Want to know what your home might be worth? Contact us for a FREE valuation!

Our team is ready to help you sell your home for the highest possible price ASAP

Bought with Brian Siebel • Compass
"My job is to find and attract mastery-based agents to the office, protect the culture, and make sure everyone is happy! "




