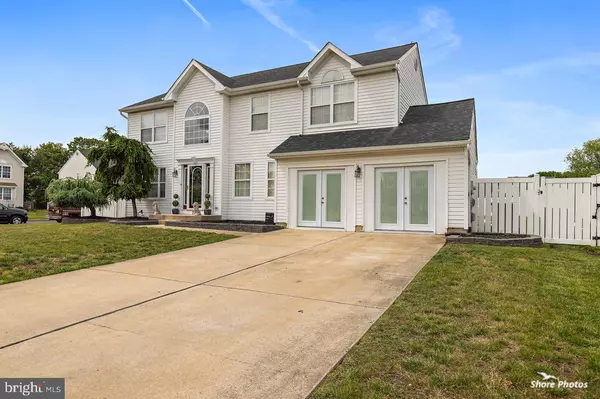For more information regarding the value of a property, please contact us for a free consultation.
Key Details
Sold Price $432,500
Property Type Single Family Home
Sub Type Detached
Listing Status Sold
Purchase Type For Sale
Square Footage 2,482 sqft
Price per Sqft $174
Subdivision Wye Oak
MLS Listing ID NJCD421184
Sold Date 07/02/21
Style Colonial
Bedrooms 4
Full Baths 2
Half Baths 1
HOA Y/N N
Abv Grd Liv Area 2,482
Originating Board BRIGHT
Year Built 2000
Annual Tax Amount $10,689
Tax Year 2020
Lot Size 0.270 Acres
Acres 0.27
Lot Dimensions 112.00 x 105.00
Property Description
A perfect example of modern living, this gorgeous, upgraded Winthrop Model is situated on a generously-sized corner lot, and is the former sample home for Wye Oak, with all the bells and whistles! The curb appeal is instantly obvious, with the homes clean lines and striking elevation. Inside, you are greeted by an open 2-story entrance foyer, featuring attractive and durable premium luxury vinyl plank flooring. To the left, you have the formal Living and Dining Rooms, which flow seamlessly into a lovely eat-in Kitchen (also boasting that beautiful LVP flooring!). Here, youll find plenty of spacious cabinets; upgraded Granite counters and Center Island; Stainless Steel Appliances, including a KitchenAid double oven with 5-burner stove; deep stainless undermount double sink with farmhouse faucet; beautiful tile backsplash; additional bench seating; and a large pantry. The main level offers even more living space, with a Family Room located directly off the Kitchen; this extra space features sconce lighting and ceramic tile floor. Theres also a huge Entertainment Room with inset-blind double French Doors, which lead outside (the 2-car garage was converted, but could easily be restored!). Revisiting the Kitchen, the slider doors offer a beautiful exchange between indoors and out! The fully-fenced backyard is a dream, with a heated in-ground pool, hot tub, and large Pergola with built-in seating, lights and electric! This outside space is an oasis you will thoroughly enjoy in all seasons! Completing this level is a Powder Room, also with LVP flooring and pedestal sink. Upstairs, youll find 4 sizeable bedrooms, including the well-appointed Primary Bedroom with French Door entrance! With its decorative tray ceiling, two deep walk-in closets, and an en suite with Jacuzzi-brand garden soaking tub, separate stall shower, and double vanity, youll love being able to retreat here after a long day. Completing the 2nd level, you have a 2nd Full Bathroom with tub/shower combo, and your laundry facilities with attractive decorative shelving. Theres more! There is a huge, fully-finished basement featuring chair rail, sconce lighting and a built-in TV alcove, as well as a separate space, perfect for a home office, gym or even another Bedroom! Just a few of the other upgrades youll find are 6-panel doors throughout; very pretty, neutral palette; crown, picture, chair rail and shadow box decorative moldings throughout; and a newer, single-layer 50-year roof. Too much to mention! Super convenient location, near highways, shopping, city and shore! All offers due by 10pm Thurs (6/10).
Location
State NJ
County Camden
Area Gloucester Twp (20415)
Zoning RES
Rooms
Other Rooms Living Room, Dining Room, Primary Bedroom, Bedroom 2, Bedroom 3, Bedroom 4, Kitchen, Family Room, Basement, Foyer, Laundry, Other, Primary Bathroom, Full Bath, Half Bath
Basement Fully Finished
Interior
Interior Features Attic, Carpet, Ceiling Fan(s), Chair Railings, Crown Moldings, Dining Area, Family Room Off Kitchen, Floor Plan - Traditional, Formal/Separate Dining Room, Kitchen - Eat-In, Kitchen - Island, Pantry, Primary Bath(s), Soaking Tub, Stall Shower, Tub Shower, Upgraded Countertops, Walk-in Closet(s), WhirlPool/HotTub, Window Treatments, Other
Hot Water Natural Gas
Heating Central, Forced Air
Cooling Central A/C, Ceiling Fan(s)
Flooring Carpet, Ceramic Tile, Vinyl
Equipment Built-In Microwave, Built-In Range, Dishwasher, Dryer, Microwave, Refrigerator, Stainless Steel Appliances, Washer, Water Heater
Appliance Built-In Microwave, Built-In Range, Dishwasher, Dryer, Microwave, Refrigerator, Stainless Steel Appliances, Washer, Water Heater
Heat Source Natural Gas
Exterior
Fence Fully
Pool Heated, In Ground
Utilities Available Under Ground
Water Access N
Roof Type Shingle
Accessibility None
Garage N
Building
Lot Description Corner
Story 2
Sewer Public Sewer
Water Public
Architectural Style Colonial
Level or Stories 2
Additional Building Above Grade, Below Grade
New Construction N
Schools
Elementary Schools Union Valley E.S.
Middle Schools Ann A. Mullen M.S.
High Schools Timbercreek
School District Black Horse Pike Regional Schools
Others
Senior Community No
Tax ID 15-18904-00010
Ownership Fee Simple
SqFt Source Assessor
Special Listing Condition Standard
Read Less Info
Want to know what your home might be worth? Contact us for a FREE valuation!

Our team is ready to help you sell your home for the highest possible price ASAP

Bought with Non Member • Non Subscribing Office
"My job is to find and attract mastery-based agents to the office, protect the culture, and make sure everyone is happy! "




