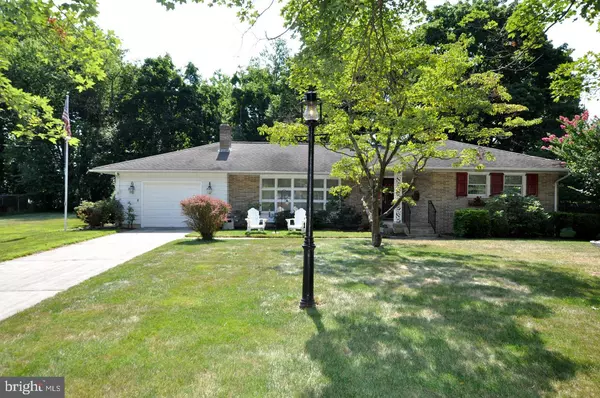For more information regarding the value of a property, please contact us for a free consultation.
Key Details
Sold Price $320,000
Property Type Single Family Home
Sub Type Detached
Listing Status Sold
Purchase Type For Sale
Square Footage 1,560 sqft
Price per Sqft $205
Subdivision None Available
MLS Listing ID NJBL2030576
Sold Date 09/30/22
Style Ranch/Rambler
Bedrooms 3
Full Baths 2
HOA Y/N N
Abv Grd Liv Area 1,560
Originating Board BRIGHT
Year Built 1964
Annual Tax Amount $4,427
Tax Year 2021
Lot Size 0.517 Acres
Acres 0.52
Lot Dimensions 150.00 x 150.00
Property Description
FRAME THIS ADDRESS! Picturesque 3 bedroom, 2 bath rancher pleases the heart with its location on Pemberton Borough's best street and offers a classic tradition all its own. Graceful living will be yours as soon as you enter the slate floored foyer that overlooks the spacious living room with wood burning fireplace which displays the Georgia marble stone and bay window that will let the outside shine in. Wood-pegged, Bruce hardwood flooring, pecan paneling, and formal dining room that leads to covered patio area that is a lazy afternoon's delight! Eat-in kitchen has loads of countertop area and a generous serving of quality with Cherry wood cabinetry. Ceramic tiled baths. Oak hardwood flooring in all 3 bedrooms under the carpeting. The Master Bathroom accessed through a pocket door, has a quaint pedestal sink and shower with Jacuzzi base. Quality shines throughout this home to include 2-zone heating, Fine Paints of Europe paint used for the exterior shutters and doors, Levelor blinds thru-out, and enduring brick front exterior. Don't overlook the distinctive historical latern in the front yard (transplanted from a historic home along Elizabeth Street that was originally a gas latern, now electric) that just adds to the tradition of this custom-built rancher now being sold by the Estate of the original owner. Lovely trees cast shadows over the rolling lawn of this oversized lot. DON'T SETTLE FOR "JUST ANOTHER" HOME!
Location
State NJ
County Burlington
Area Pemberton Boro (20328)
Zoning RESIDENTIAL
Rooms
Other Rooms Living Room, Dining Room, Primary Bedroom, Bedroom 2, Kitchen, Foyer, Bedroom 1
Basement Full, Outside Entrance, Unfinished, Sump Pump, Workshop
Main Level Bedrooms 3
Interior
Interior Features Additional Stairway, Attic, Built-Ins, Carpet, Combination Dining/Living, Crown Moldings, Dining Area, Entry Level Bedroom, Formal/Separate Dining Room, Kitchen - Eat-In, Recessed Lighting, Stall Shower, Tub Shower, Walk-in Closet(s), Window Treatments, Wood Floors
Hot Water Natural Gas
Heating Baseboard - Hot Water, Zoned
Cooling Central A/C
Flooring Carpet, Ceramic Tile, Hardwood, Slate
Fireplaces Number 1
Fireplaces Type Mantel(s), Stone, Wood
Equipment Cooktop, Dishwasher, Disposal, Dryer, Oven - Wall, Refrigerator, Washer
Furnishings No
Fireplace Y
Window Features Bay/Bow,Insulated,Replacement,Vinyl Clad
Appliance Cooktop, Dishwasher, Disposal, Dryer, Oven - Wall, Refrigerator, Washer
Heat Source Natural Gas
Laundry Main Floor
Exterior
Exterior Feature Patio(s), Porch(es)
Parking Features Additional Storage Area, Garage - Front Entry, Garage Door Opener
Garage Spaces 5.0
Water Access N
View Garden/Lawn
Roof Type Asphalt,Shingle
Accessibility 2+ Access Exits
Porch Patio(s), Porch(es)
Attached Garage 1
Total Parking Spaces 5
Garage Y
Building
Lot Description Backs to Trees, Front Yard, Landscaping, Level, Premium, Rear Yard, SideYard(s)
Story 1
Foundation Block
Sewer Public Sewer
Water Public
Architectural Style Ranch/Rambler
Level or Stories 1
Additional Building Above Grade, Below Grade
New Construction N
Schools
School District Pemberton Township Schools
Others
Senior Community No
Tax ID 28-00304-00022 02
Ownership Fee Simple
SqFt Source Assessor
Security Features Security System
Acceptable Financing Conventional, FHA, USDA, VA
Listing Terms Conventional, FHA, USDA, VA
Financing Conventional,FHA,USDA,VA
Special Listing Condition Standard
Read Less Info
Want to know what your home might be worth? Contact us for a FREE valuation!

Our team is ready to help you sell your home for the highest possible price ASAP

Bought with Michele Timlin • G. Anderson Agency
"My job is to find and attract mastery-based agents to the office, protect the culture, and make sure everyone is happy! "




