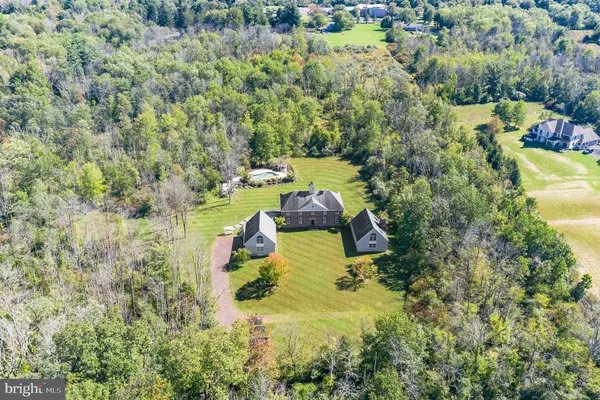For more information regarding the value of a property, please contact us for a free consultation.
Key Details
Sold Price $1,150,000
Property Type Single Family Home
Sub Type Detached
Listing Status Sold
Purchase Type For Sale
Square Footage 6,137 sqft
Price per Sqft $187
Subdivision None Available
MLS Listing ID PABU2009214
Sold Date 01/18/22
Style Federal
Bedrooms 4
Full Baths 4
Half Baths 1
HOA Y/N N
Abv Grd Liv Area 6,137
Originating Board BRIGHT
Year Built 1987
Annual Tax Amount $18,932
Tax Year 2021
Lot Size 35.230 Acres
Acres 35.23
Lot Dimensions 0.00 x 0.00
Property Description
You will be hard pressed to find a more unique property, built in the likeness of Mount Vernon, located down a long drive, on a private setting in beautiful Bucks County. This 35 acre property has a large 4 bedroom, 4.1 bath home, surrounded by beautiful trees and meadows. The home is over 6000 square feet, with colonial-style decor, and a very grand foyer entrance with double staircase and marble flooring. The custom kitchen boasts butcher block counters with plenty of cabinetry, brick flooring, and a copper ceiling. The floor to ceiling brick fireplace with pot belly stove, and wood flooring in the breakfast area lends to a cozy feel. The kitchen flows into a gracious dining room with built in cabinetry. Next up is a lovely library/study with a fireplace that has a unique mercer tile surround, and built in bookcases, overlooking the backyard. Continue down the hall to find a surprising and expansive pub room, where the fun and games begin. This wing resembles a restored barn, with pumpkin pine flooring, two story soaring ceilings with wood beams and a sturdy spiral staircase to a loft office space. The stone fireplace is the focal point of the room, but not to be upstaged by the antique built in pub bar. On the opposite side of the main house is the 3 car garage, and a second floor bonus room currently purposed as a kids game room. Upstairs the main suite has a large bedroom with fireplace and a balcony, an expansive bathroom, with dual sinks, tub, shower stall and walk in closets. Two additional bedrooms are serviced by a hall bath with a tub/shower, and the fourth bedroom is an en suite with a large walk in closet and private bath with a shower stall. Outdoors you will enjoy complete privacy of a large yard, pool, gazebo and pool house that houses pool toys, and a cabana style room that opens to the outside for service of food and drinks. This 35 acre property is available separately or combined (24 acre parcel #15-028-212 and 11 acre parcel #15-022-124-002). The 2 parcels are attached through the ACT 319 program. Check with township about tax implications of discontinuing the ACT 319.
Location
State PA
County Bucks
Area Hilltown Twp (10115)
Zoning RR
Rooms
Other Rooms Dining Room, Primary Bedroom, Kitchen, Game Room, Library, Foyer, Breakfast Room, Loft, Bonus Room, Additional Bedroom
Basement Full
Interior
Interior Features Crown Moldings, Double/Dual Staircase, Exposed Beams, Formal/Separate Dining Room, Kitchen - Eat-In, Recessed Lighting, Skylight(s), Chair Railings, Built-Ins
Hot Water Oil
Heating Baseboard - Hot Water
Cooling Central A/C
Flooring Carpet, Hardwood, Marble, Tile/Brick
Fireplaces Number 3
Fireplaces Type Brick, Stone, Mantel(s)
Fireplace Y
Window Features Palladian
Heat Source Oil
Exterior
Exterior Feature Deck(s)
Garage Garage - Side Entry, Inside Access
Garage Spaces 3.0
Pool Fenced
Waterfront N
Water Access N
View Trees/Woods
Accessibility None
Porch Deck(s)
Parking Type Attached Garage, Driveway
Attached Garage 3
Total Parking Spaces 3
Garage Y
Building
Lot Description Backs to Trees, Front Yard, Private, Rear Yard, Secluded, SideYard(s), Partly Wooded
Story 2
Foundation Slab
Sewer On Site Septic
Water Well
Architectural Style Federal
Level or Stories 2
Additional Building Above Grade, Below Grade
Structure Type 2 Story Ceilings,9'+ Ceilings,Beamed Ceilings,Cathedral Ceilings,Wood Ceilings
New Construction N
Schools
Elementary Schools Grasse
Middle Schools Pennridge Central
High Schools Pennridge
School District Pennridge
Others
Senior Community No
Tax ID 15-028-212
Ownership Fee Simple
SqFt Source Estimated
Special Listing Condition Standard
Read Less Info
Want to know what your home might be worth? Contact us for a FREE valuation!

Our team is ready to help you sell your home for the highest possible price ASAP

Bought with Non Member • Non Subscribing Office

"My job is to find and attract mastery-based agents to the office, protect the culture, and make sure everyone is happy! "




