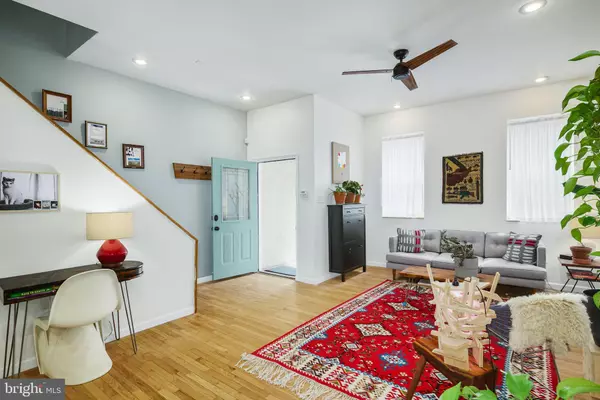For more information regarding the value of a property, please contact us for a free consultation.
Key Details
Sold Price $527,500
Property Type Townhouse
Sub Type Interior Row/Townhouse
Listing Status Sold
Purchase Type For Sale
Square Footage 2,859 sqft
Price per Sqft $184
Subdivision Newbold
MLS Listing ID PAPH2130400
Sold Date 08/26/22
Style Straight Thru
Bedrooms 5
Full Baths 2
Half Baths 1
HOA Y/N N
Abv Grd Liv Area 2,859
Originating Board BRIGHT
Year Built 1915
Annual Tax Amount $5,870
Tax Year 2022
Lot Size 1,210 Sqft
Acres 0.03
Lot Dimensions 16.00 x 76.00
Property Description
Welcome to 1234 S 15th St a 5 bedroom, 2.5 bath home on quintessential Newbold block. This 2800+ square foot home sits on 16x72 lot and has so much to offer! Upon entering, you're immediately greeted by an expansive open floor plan adorned with oak hardwood floors throughout, a living area, a dining area, a half bath, a coat closet and finally a modern kitchen. The kitchen boasts white flat front cabinets, a peninsula with seating, a stylish backsplash, quartz countertops with a farmhouse sink, custom shelving, and stainless-steel appliances. Flowing directly off of the kitchen is an ample patio space perfect for grilling, gardening, and entertaining your guests. Make your way to the second floor which includes a hallway laundry room, 3 bedrooms (1 currently used as a den) and also a full bath with a tub shower combo. The grand 3rd floor is an oasis in itself, it offers a primary suite complete with a large bedroom, walk-in closet, and an original decorative brick fireplace. Directly off of the primary bedroom is a recently added bathroom with a glass door shower and custom woodwork. The 3rd floor also features a bonus bedroom which would make an excellent office space, a nursery, or even an art studio. The partially finished basement offers ample flex space for a home gym, office, and additional storage. Conveniently located near Broad Street with multiple public transit options and a designated bike lane on the street, commuting to work should be a breeze. With neighborhood favorites like Burrata , Rosarios Pizza , Sardine bar etc. just a stone's throw away and easy accessibility to Target and Sprouts makes this gem the ideal candidate to call your next home.
Location
State PA
County Philadelphia
Area 19146 (19146)
Zoning RSA5
Rooms
Basement Partially Finished
Interior
Hot Water Natural Gas
Heating Forced Air
Cooling Central A/C
Equipment Disposal, Dishwasher, Microwave, Stainless Steel Appliances, Cooktop
Furnishings No
Fireplace N
Appliance Disposal, Dishwasher, Microwave, Stainless Steel Appliances, Cooktop
Heat Source Natural Gas
Laundry Upper Floor
Exterior
Water Access N
Roof Type Flat
Accessibility None
Garage N
Building
Story 3
Foundation Stone
Sewer Public Sewer
Water Public
Architectural Style Straight Thru
Level or Stories 3
Additional Building Above Grade, Below Grade
New Construction N
Schools
School District The School District Of Philadelphia
Others
Senior Community No
Tax ID 365052400
Ownership Fee Simple
SqFt Source Assessor
Acceptable Financing Cash, FHA, VA, Conventional
Listing Terms Cash, FHA, VA, Conventional
Financing Cash,FHA,VA,Conventional
Special Listing Condition Standard
Read Less Info
Want to know what your home might be worth? Contact us for a FREE valuation!

Our team is ready to help you sell your home for the highest possible price ASAP

Bought with James F Roche Jr. • KW Philly
"My job is to find and attract mastery-based agents to the office, protect the culture, and make sure everyone is happy! "




