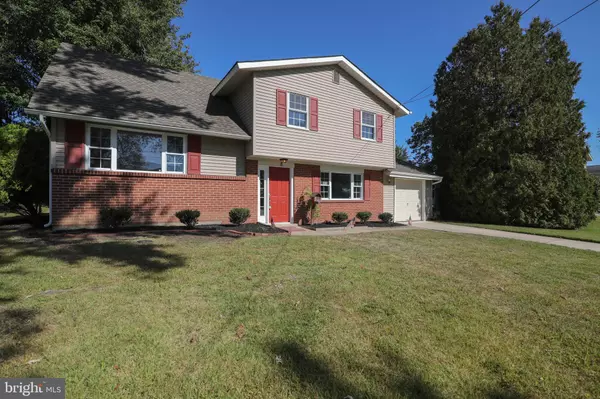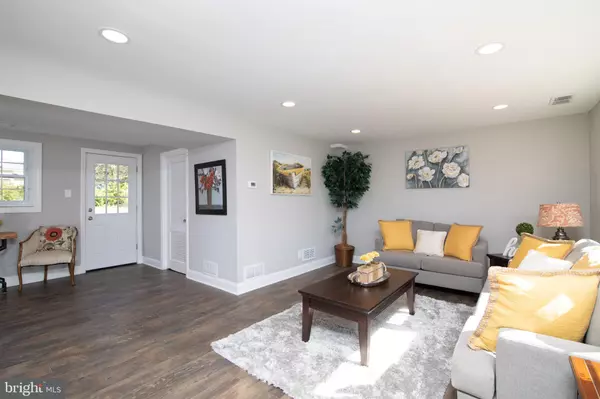For more information regarding the value of a property, please contact us for a free consultation.
Key Details
Sold Price $250,000
Property Type Single Family Home
Sub Type Detached
Listing Status Sold
Purchase Type For Sale
Square Footage 1,688 sqft
Price per Sqft $148
Subdivision Cameo Village
MLS Listing ID NJCD378748
Sold Date 03/26/20
Style Split Level
Bedrooms 4
Full Baths 1
Half Baths 2
HOA Y/N N
Abv Grd Liv Area 1,688
Originating Board BRIGHT
Year Built 1960
Annual Tax Amount $6,986
Tax Year 2019
Lot Size 9,430 Sqft
Acres 0.22
Lot Dimensions 82.00 x 115.00
Property Description
Welcome home to this tastefully updated home tucked away in Cameo Village of Gibbsboro. Upon arrival you are greeted by a clean, well kept curb appeal. Entering into the home you'll immediately notice the sprawling laminate hardwood that flows through out the family room. Off the family room is access to the laundry room and one car garage as well as the updated half bath. Upstairs to the second level of the home you'll find the kitchen has been updated with freshly painted cabinets, granite countertops and a complimenting subway tile backsplash. The kitchen also boasts plenty of natural light and a stainless steel appliance package. Off the kitchen is a spacious dining area that offers gorgeous refinished hardwood flooring. Upstairs you'll find hardwood flooring that flows through out. Upstairs there are three bedrooms with ample closet space as well as a freshly renovated full bathroom. The full bath offers a sleek modern vanity with tempered glass top, and a newly tiled shower surround and ceramic tiled flooring. The master suite offers dual closet space and an en suite half bathroom with new vanity and wood plank ceramic tile flooring. In addition to that this home offers vinyl siding and a younger roof as well as a spacious rear yard. With convenient location to major roadways and shopping, there is little left to be desired! Make your appointment to see this home today and be settled in by the holidays!
Location
State NJ
County Camden
Area Gibbsboro Boro (20413)
Zoning RESIDENTIAL
Rooms
Other Rooms Dining Room, Bedroom 2, Bedroom 3, Bedroom 4, Kitchen, Family Room, Bedroom 1
Interior
Interior Features Family Room Off Kitchen, Floor Plan - Traditional, Kitchen - Eat-In, Recessed Lighting
Heating Forced Air
Cooling Central A/C
Heat Source Natural Gas
Exterior
Parking Features Garage - Front Entry, Built In
Garage Spaces 1.0
Water Access N
Accessibility None
Attached Garage 1
Total Parking Spaces 1
Garage Y
Building
Story 2
Sewer Public Sewer
Water Public
Architectural Style Split Level
Level or Stories 2
Additional Building Above Grade, Below Grade
New Construction N
Schools
School District Gibbsboro Public Schools
Others
Senior Community No
Tax ID 13-00104-00005
Ownership Fee Simple
SqFt Source Assessor
Special Listing Condition Standard
Read Less Info
Want to know what your home might be worth? Contact us for a FREE valuation!

Our team is ready to help you sell your home for the highest possible price ASAP

Bought with Kathleen M. Quarterman • Realty ONE Group Legacy
"My job is to find and attract mastery-based agents to the office, protect the culture, and make sure everyone is happy! "




