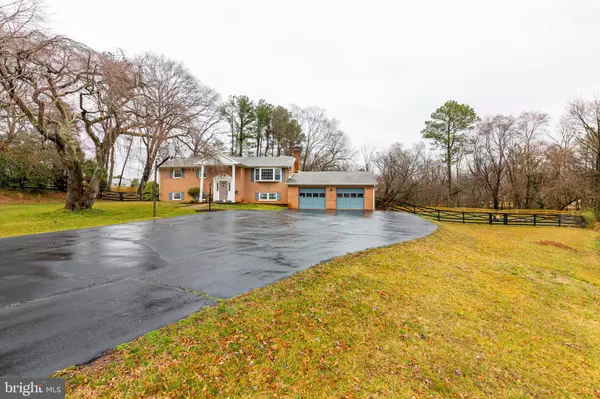For more information regarding the value of a property, please contact us for a free consultation.
Key Details
Sold Price $550,100
Property Type Single Family Home
Sub Type Detached
Listing Status Sold
Purchase Type For Sale
Square Footage 2,902 sqft
Price per Sqft $189
Subdivision Lakeview Estates
MLS Listing ID VAPW517030
Sold Date 04/08/21
Style Split Foyer
Bedrooms 5
Full Baths 3
HOA Y/N N
Abv Grd Liv Area 1,481
Originating Board BRIGHT
Year Built 1968
Annual Tax Amount $5,520
Tax Year 2021
Lot Size 0.860 Acres
Acres 0.86
Property Description
Looking for a stylish residence in a desirable cul-de-sac location? Then do not miss this rare opportunity in Lakeview Estates. Charming 5-bedroom home located on a premier lot that sits on nearly 1 acre, walking distance to Gainesville’s Promenade and NO HOA!! With the expansive two-car garage and oversized driveway, this is a perfect place for hosting large gatherings for friends and family. The gourmet kitchen flows pleasingly into the family room and onto the deck making this an entertainer's dream. Enjoy peaceful days and quiet nights sitting on the lovely three-tiered deck and lower patio, overlooking your private, newly fenced in backyard. Fresh paint throughout, new bathroom on main level, renovated kitchen with quartz countertops, white subway tile backsplash, new kitchen sink, stainless steel appliances, and custom cupboard created for additional storage. You will adore the light filled upstairs living room featuring a gorgeous Bay Window and freshly painted black fireplace with marble flooring. Make your way downstairs to the spacious lower level living area, featuring a full built-in bar and a wood burning fireplace, perfect for cozy movie nights. There is a separate space designated for an in-home office. The lower-level primary suite is complete with a custom millwork accent wall, cedar closet and highly sought-after rustic barn doors that lead you to a dreamy walk-in closet. New flooring and light fixtures in primary bedroom, bathroom, and closet. Large laundry room with ample storage space and back door that leads directly to the lower-level deck. Wonderful outdoor shed sits in the rear of the property, offering great workspace and additional storage. Bedroom #5 on the lower level was converted into an expansive walk-in closet. Can easily be converted back into a bedroom. Enjoy the luxury of being close to everything, proximity to I-66, Gainesville shops, movies, restaurants and more!
Location
State VA
County Prince William
Zoning A1
Rooms
Other Rooms Living Room, Dining Room, Primary Bedroom, Bedroom 2, Bedroom 3, Bedroom 4, Bedroom 5, Kitchen, Family Room, Foyer, Laundry, Primary Bathroom
Basement Daylight, Partial, Garage Access, Partially Finished, Walkout Level, Windows, Outside Entrance, Improved
Interior
Interior Features Attic, Cedar Closet(s), Ceiling Fan(s), Dining Area, Family Room Off Kitchen, Kitchen - Island, Primary Bath(s), Recessed Lighting, Upgraded Countertops, Wet/Dry Bar, Window Treatments, Wood Floors
Hot Water Natural Gas
Heating Central
Cooling Central A/C
Fireplaces Number 2
Fireplaces Type Fireplace - Glass Doors, Gas/Propane, Mantel(s), Screen
Equipment Dishwasher, Disposal, Cooktop, Dryer - Electric, Freezer, Icemaker, Microwave, Oven/Range - Electric, Range Hood, Refrigerator, Stainless Steel Appliances, Washer
Fireplace Y
Window Features Bay/Bow,Screens,Insulated
Appliance Dishwasher, Disposal, Cooktop, Dryer - Electric, Freezer, Icemaker, Microwave, Oven/Range - Electric, Range Hood, Refrigerator, Stainless Steel Appliances, Washer
Heat Source Natural Gas
Laundry Lower Floor
Exterior
Exterior Feature Deck(s)
Garage Garage - Front Entry, Additional Storage Area, Garage Door Opener
Garage Spaces 6.0
Fence Wood
Waterfront N
Water Access N
Accessibility None
Porch Deck(s)
Parking Type Attached Garage, Driveway
Attached Garage 2
Total Parking Spaces 6
Garage Y
Building
Lot Description Cleared, Rear Yard, Cul-de-sac, Private
Story 2
Sewer Public Sewer
Water Public
Architectural Style Split Foyer
Level or Stories 2
Additional Building Above Grade, Below Grade
New Construction N
Schools
Elementary Schools Piney Branch
Middle Schools Gainesville
High Schools Patriot
School District Prince William County Public Schools
Others
Senior Community No
Tax ID 7397-52-2745
Ownership Fee Simple
SqFt Source Assessor
Acceptable Financing Cash, Conventional, VA, FHA
Listing Terms Cash, Conventional, VA, FHA
Financing Cash,Conventional,VA,FHA
Special Listing Condition Standard
Read Less Info
Want to know what your home might be worth? Contact us for a FREE valuation!

Our team is ready to help you sell your home for the highest possible price ASAP

Bought with Katherine D Herzig • EXP Realty, LLC

"My job is to find and attract mastery-based agents to the office, protect the culture, and make sure everyone is happy! "




