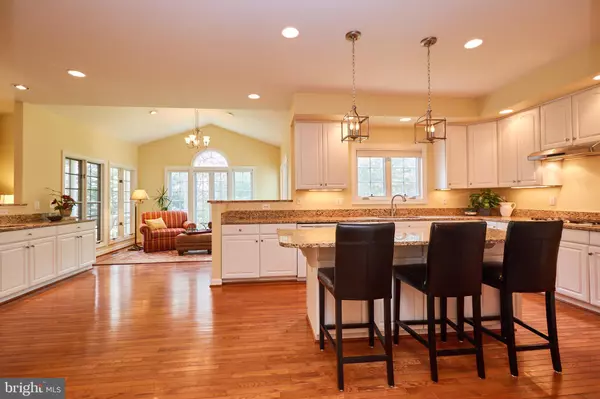For more information regarding the value of a property, please contact us for a free consultation.
Key Details
Sold Price $785,000
Property Type Single Family Home
Sub Type Detached
Listing Status Sold
Purchase Type For Sale
Square Footage 4,550 sqft
Price per Sqft $172
Subdivision Virginia Oaks
MLS Listing ID VAPW2001968
Sold Date 08/24/21
Style Colonial
Bedrooms 5
Full Baths 4
Half Baths 1
HOA Fees $143/qua
HOA Y/N Y
Abv Grd Liv Area 3,420
Originating Board BRIGHT
Year Built 1997
Annual Tax Amount $7,140
Tax Year 2020
Lot Size 0.356 Acres
Acres 0.36
Property Description
Stunning Colonial home is conveniently located in Virginia Oaks community in Gainesville, VA with 5 BR/s, 4.5 BA's is ready for a new owner. Gorgeous lot with rear fencing has attractive covered porch with beautiful sunset views! Enjoy easy access to 5 miles of community walk/jog/biking trails throughout the community and along Lake Manassas. Inside features include: hardwood flooring throughout, a main level office, dramatic breakfast room/sunroom with cathedral ceiling, open concept family room, kitchen, sunroom areas. The upgraded kitchen has newer gas cook-top, granite countertops, two dishwashers, and wall ovens. Upstairs the owner's suite includes a separate sitting room and gorgeous owner's bath! The bath is completely renovated with stand-alone tub, dual sinks, granite, and upgraded tile shower & floors. The lower level has flexible space for recreation, hobbies, a 5th bedroom or second office, full bath, and large storage and utility spaces. If the spice of life means more spices, you will absolutely enjoy the garage kitchen with built-in propane cook-top, sink, and microwave. Cook and grill year-round!
Community amenities include the newly renovated clubhouse, swimming pool, bath house, exercise room, tennis, basketball, volleyball. playground and picnic area and 5 miles of nature trails. Convenient to the Gainesville Virginia Gateway, with Atlas Walk and the Promenade, explore shops, food, and entertainment. I-66, new commuter lots, the Virginia Rail Express, and area attractions are nearby. Newer schools at all levels are highly ranked, with county plans for expansion.
Don't miss an opportunity to enjoy the beauty, convenience, and community this home has to offer!
Location
State VA
County Prince William
Zoning RPC
Rooms
Other Rooms Living Room, Dining Room, Primary Bedroom, Sitting Room, Bedroom 3, Bedroom 4, Bedroom 5, Kitchen, Family Room, Foyer, Laundry, Recreation Room, Utility Room, Workshop, Bathroom 1, Hobby Room
Basement Daylight, Full, Fully Finished, Outside Entrance, Rear Entrance, Sump Pump, Walkout Stairs, Windows, Workshop
Interior
Interior Features Bar, Breakfast Area, Butlers Pantry, Ceiling Fan(s), Central Vacuum, Chair Railings, Crown Moldings, Dining Area, Family Room Off Kitchen, Floor Plan - Traditional, Formal/Separate Dining Room, Kitchen - Gourmet, Kitchen - Island, Kitchen - Table Space, Primary Bath(s), Recessed Lighting, Upgraded Countertops, Walk-in Closet(s), Wet/Dry Bar, Window Treatments, Wood Floors
Hot Water 60+ Gallon Tank, Natural Gas
Heating Central, Forced Air, Humidifier, Zoned
Cooling Central A/C, Programmable Thermostat, Zoned
Flooring Hardwood, Ceramic Tile, Carpet
Fireplaces Number 1
Fireplaces Type Fireplace - Glass Doors, Gas/Propane, Mantel(s)
Equipment Built-In Microwave, Central Vacuum, Cooktop, Dishwasher, Disposal, Dryer, Exhaust Fan, Humidifier, Icemaker, Microwave, Oven - Double, Oven - Self Cleaning, Refrigerator, Washer, Water Heater
Fireplace Y
Window Features Bay/Bow,Casement,Double Hung,Insulated,Low-E,Palladian,Transom,Vinyl Clad,Screens
Appliance Built-In Microwave, Central Vacuum, Cooktop, Dishwasher, Disposal, Dryer, Exhaust Fan, Humidifier, Icemaker, Microwave, Oven - Double, Oven - Self Cleaning, Refrigerator, Washer, Water Heater
Heat Source Natural Gas
Laundry Main Floor, Lower Floor
Exterior
Exterior Feature Porch(es)
Garage Garage - Side Entry, Garage Door Opener, Other
Garage Spaces 5.0
Fence Rear, Split Rail
Utilities Available Cable TV, Under Ground
Amenities Available Basketball Courts, Bike Trail, Club House, Common Grounds, Community Center, Exercise Room, Jog/Walk Path, Picnic Area, Pool - Outdoor, Tennis Courts, Tot Lots/Playground, Volleyball Courts, Party Room
Waterfront N
Water Access N
View Park/Greenbelt, Scenic Vista
Roof Type Architectural Shingle,Hip
Accessibility None
Porch Porch(es)
Parking Type Attached Garage, Driveway, On Street
Attached Garage 2
Total Parking Spaces 5
Garage Y
Building
Lot Description Backs - Open Common Area, Backs - Parkland, Backs to Trees, Landscaping, Premium
Story 3
Sewer Public Sewer
Water Public
Architectural Style Colonial
Level or Stories 3
Additional Building Above Grade, Below Grade
Structure Type 2 Story Ceilings,9'+ Ceilings,Cathedral Ceilings
New Construction N
Schools
Elementary Schools Piney Branch
Middle Schools Gainesville
High Schools Patriot
School District Prince William County Public Schools
Others
Pets Allowed Y
HOA Fee Include Common Area Maintenance,Management,Pool(s),Snow Removal,Trash,Insurance,Recreation Facility,Reserve Funds
Senior Community No
Tax ID 7397-40-9574
Ownership Fee Simple
SqFt Source Assessor
Security Features Main Entrance Lock,Smoke Detector,Carbon Monoxide Detector(s)
Acceptable Financing Cash, Conventional, FHA, VA
Listing Terms Cash, Conventional, FHA, VA
Financing Cash,Conventional,FHA,VA
Special Listing Condition Standard
Pets Description No Pet Restrictions
Read Less Info
Want to know what your home might be worth? Contact us for a FREE valuation!

Our team is ready to help you sell your home for the highest possible price ASAP

Bought with Thanasi Anagnostopoulos • Long & Foster Real Estate, Inc.

"My job is to find and attract mastery-based agents to the office, protect the culture, and make sure everyone is happy! "




