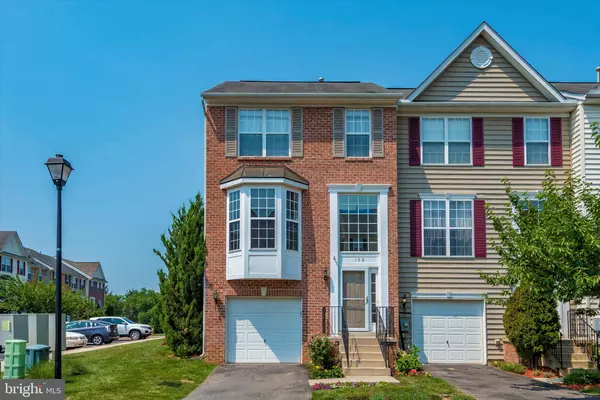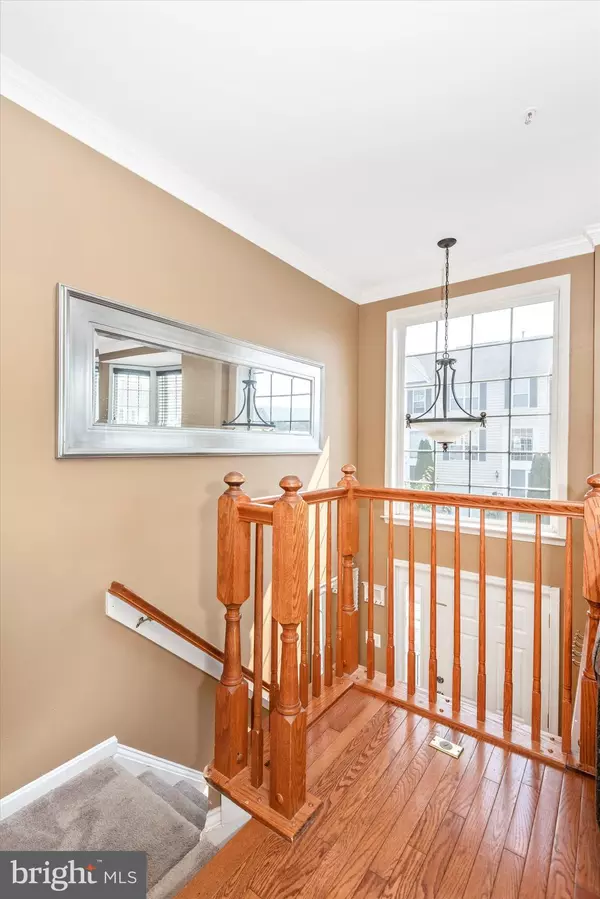For more information regarding the value of a property, please contact us for a free consultation.
Key Details
Sold Price $305,000
Property Type Townhouse
Sub Type End of Row/Townhouse
Listing Status Sold
Purchase Type For Sale
Square Footage 2,394 sqft
Price per Sqft $127
Subdivision Fletcher'S Grove
MLS Listing ID MDWA2000420
Sold Date 08/09/21
Style Colonial
Bedrooms 3
Full Baths 2
Half Baths 2
HOA Fees $71/qua
HOA Y/N Y
Abv Grd Liv Area 2,394
Originating Board BRIGHT
Year Built 2007
Annual Tax Amount $2,716
Tax Year 2020
Lot Size 3,547 Sqft
Acres 0.08
Property Description
OPEN HOUSE CANCELLED....SELLER ACCEPTED OFFER !! THIS IS IT!! RARE END UNIT GARAGE TOWNHOME AVAILABLE TO CALL HOME!! THIS BEAUTY WILL BE AVAILABLE FOR SHOWINGS 7/8. THIS HOME FEATURES FRONT LOADING 1 CAR GARAGE & OFFERS AN OPEN CONCEPT KITCHEN/MORING ROOM W/ 42" CABINETS, ISLAND, RECESSED LIGHTING AND SLIDER THAT LEADS TO LARGE DECK. LIVING/DINING AREA ARE LIGHT AND BRIGHT W/ AN ADDITIONAL BAY WINDOW. UPPER LEVEL HAS LARGE PRIMARY BEDROOM W/ SITTING AREA & 2 LARGE CLOSETS, EN-SUITE BATH HAS DOUBLE VANITY, SOAKING TUB AND SHOWER. 2 ADDITIONAL BEDROOMS AND 1 FULL BATH COMPLETE THE UPPER LEVEL. LOWER LEVEL OFFERS A FINISHED RECREATION ROOM W/ LAUNDRY AND 1/2 BATH AND WALK OUT TO FENCED BACK YARD. THIS HOME IS LOCATED IN SOUGHT AFTER FLETCHER'S GROVE COMMUNITY AND IS CLOSE TO SHOPPING, RESTAURANTS AND CLOSE TO HISTORIC DOWNTOWN BOONSBORO. PROFESSIONAL PHOTOS COMING 7/7 - COME GET IT BEFORE IT'S GONE!!!
Location
State MD
County Washington
Zoning GC
Rooms
Basement Connecting Stairway, Daylight, Full, Fully Finished, Garage Access, Rear Entrance, Sump Pump, Walkout Stairs
Interior
Interior Features Breakfast Area, Carpet, Ceiling Fan(s), Combination Dining/Living, Floor Plan - Open, Kitchen - Eat-In, Kitchen - Island, Pantry, Primary Bath(s), Recessed Lighting, Soaking Tub, Sprinkler System, Stall Shower, Walk-in Closet(s), Wood Floors
Hot Water Electric
Heating Heat Pump(s)
Cooling Central A/C, Ceiling Fan(s)
Flooring Carpet, Hardwood
Equipment Built-In Microwave, Dishwasher, Disposal, Oven/Range - Electric, Refrigerator, Water Heater
Furnishings No
Fireplace N
Window Features Double Hung
Appliance Built-In Microwave, Dishwasher, Disposal, Oven/Range - Electric, Refrigerator, Water Heater
Heat Source Propane - Leased
Laundry Lower Floor
Exterior
Exterior Feature Deck(s)
Garage Garage - Front Entry
Garage Spaces 2.0
Fence Fully
Utilities Available Cable TV Available, Under Ground
Amenities Available Common Grounds, Jog/Walk Path
Waterfront N
Water Access N
Roof Type Shingle
Accessibility Other
Porch Deck(s)
Parking Type Attached Garage, Driveway
Attached Garage 1
Total Parking Spaces 2
Garage Y
Building
Story 3
Sewer Public Sewer
Water Public
Architectural Style Colonial
Level or Stories 3
Additional Building Above Grade, Below Grade
Structure Type 9'+ Ceilings,Dry Wall
New Construction N
Schools
School District Washington County Public Schools
Others
HOA Fee Include Common Area Maintenance,Snow Removal
Senior Community No
Tax ID 2206033385
Ownership Fee Simple
SqFt Source Assessor
Security Features Carbon Monoxide Detector(s),Smoke Detector,Sprinkler System - Indoor
Acceptable Financing Cash, Conventional, FHA, USDA, VA
Horse Property N
Listing Terms Cash, Conventional, FHA, USDA, VA
Financing Cash,Conventional,FHA,USDA,VA
Special Listing Condition Standard
Read Less Info
Want to know what your home might be worth? Contact us for a FREE valuation!

Our team is ready to help you sell your home for the highest possible price ASAP

Bought with Matthew Rota • Keller Williams Realty Centre

"My job is to find and attract mastery-based agents to the office, protect the culture, and make sure everyone is happy! "




