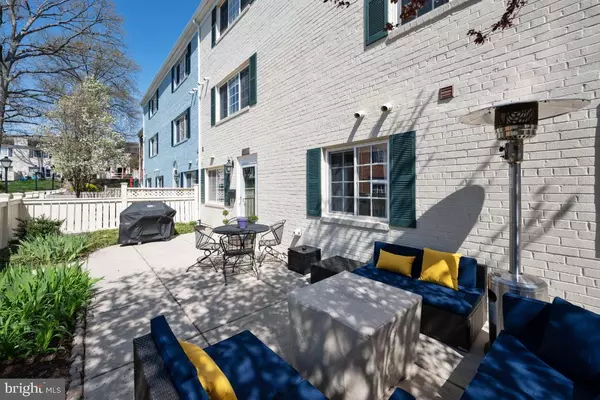For more information regarding the value of a property, please contact us for a free consultation.
Key Details
Sold Price $425,000
Property Type Condo
Sub Type Condo/Co-op
Listing Status Sold
Purchase Type For Sale
Square Footage 1,347 sqft
Price per Sqft $315
Subdivision Parkside At Alexandria
MLS Listing ID VAAX258344
Sold Date 05/24/21
Style Traditional
Bedrooms 2
Full Baths 2
Condo Fees $420/mo
HOA Y/N N
Abv Grd Liv Area 1,347
Originating Board BRIGHT
Year Built 1963
Annual Tax Amount $4,193
Tax Year 2021
Property Description
This upgraded 2 bedroom and 2 full bath is the largest floor plan Parkside of Alexandria has to offer. No lobbies, no elevators, walk right up to your private fenced-in XL patio and entrance. Enjoy 1347 sq ft of living space on 1 level with hardwoods and new carpet in the bedrooms. The updated kitchen has granite countertops, stainless steel appliances, gas cooking, and an open concept that flows to the family room and dining area. Both bathrooms have updated vanities, flooring, commodes, mirrors, and paint with shower/tub combos. The primary bedroom boasts a large walk-in closet and en-suite full bathroom. This condo has its own laundry room with extra storage and utilities quietly tucked away. Freshly painted throughout! The extraordinary patio allows for grilling, entertaining, and enjoying fresh air with room to breathe. The location is prime with the tot lot in sight and the pool and gym a stones throw away. Parkside offers beautiful amenities, thoughtful management, a low condo fee, and a friendly community. Enjoy townhouse sized living area for condo pricing! Pets welcome.
Location
State VA
County Alexandria City
Zoning RA
Rooms
Main Level Bedrooms 2
Interior
Interior Features Ceiling Fan(s), Entry Level Bedroom, Family Room Off Kitchen, Pantry, Primary Bath(s), Walk-in Closet(s), Wood Floors
Hot Water Natural Gas
Heating Forced Air
Cooling Central A/C, Ceiling Fan(s)
Equipment Built-In Microwave, Built-In Range, Dishwasher, Disposal, Dryer, Washer
Fireplace N
Appliance Built-In Microwave, Built-In Range, Dishwasher, Disposal, Dryer, Washer
Heat Source Natural Gas
Laundry Dryer In Unit, Main Floor, Washer In Unit
Exterior
Garage Spaces 2.0
Fence Picket
Amenities Available Common Grounds, Exercise Room, Fitness Center, Pool - Outdoor, Party Room, Reserved/Assigned Parking, Swimming Pool, Tot Lots/Playground
Water Access N
Accessibility None
Total Parking Spaces 2
Garage N
Building
Story 1
Unit Features Garden 1 - 4 Floors
Sewer Public Sewer
Water Public
Architectural Style Traditional
Level or Stories 1
Additional Building Above Grade, Below Grade
New Construction N
Schools
Elementary Schools James K. Polk
Middle Schools Francis C. Hammond
High Schools Alexandria City
School District Alexandria City Public Schools
Others
HOA Fee Include Insurance,Lawn Maintenance,Pool(s),Health Club,Ext Bldg Maint,Trash,Road Maintenance,Management
Senior Community No
Tax ID 029.02-0A-1563A
Ownership Condominium
Special Listing Condition Standard
Read Less Info
Want to know what your home might be worth? Contact us for a FREE valuation!

Our team is ready to help you sell your home for the highest possible price ASAP

Bought with Jimmy L Chavez • Redfin Corporation
"My job is to find and attract mastery-based agents to the office, protect the culture, and make sure everyone is happy! "




