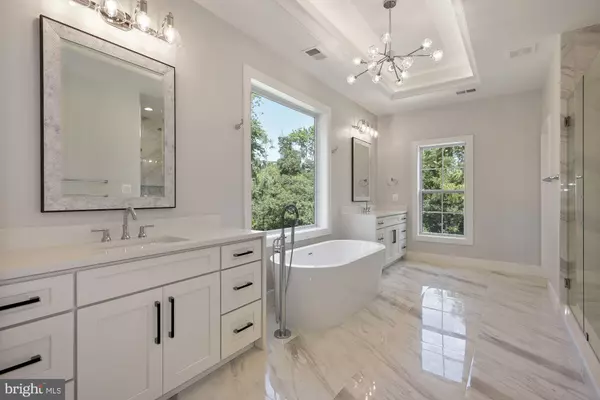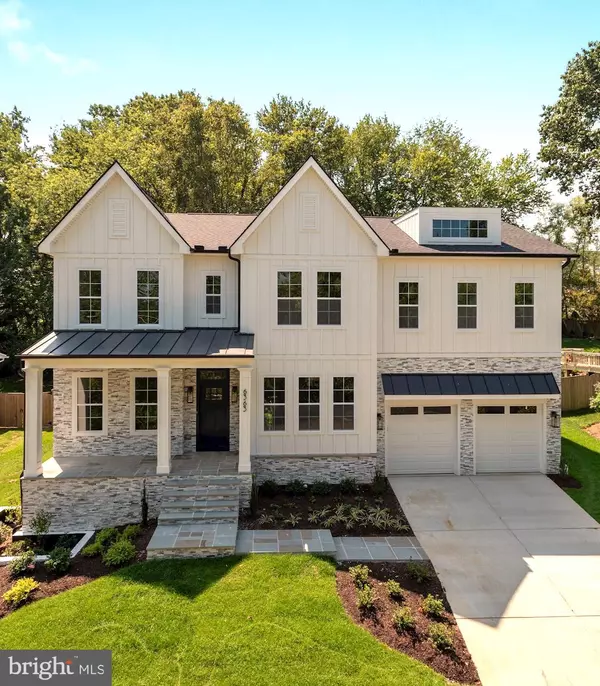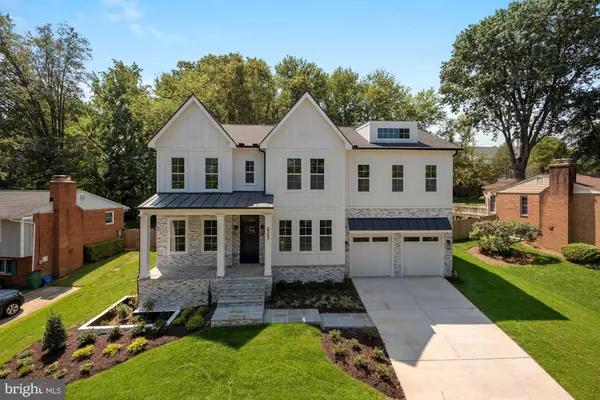For more information regarding the value of a property, please contact us for a free consultation.
Key Details
Sold Price $1,950,000
Property Type Single Family Home
Sub Type Detached
Listing Status Sold
Purchase Type For Sale
Square Footage 6,167 sqft
Price per Sqft $316
Subdivision Dana Heights
MLS Listing ID VAFX2013474
Sold Date 10/08/21
Style Contemporary
Bedrooms 6
Full Baths 6
Half Baths 1
HOA Y/N N
Abv Grd Liv Area 4,342
Originating Board BRIGHT
Year Built 2021
Annual Tax Amount $20,067
Tax Year 2021
Lot Size 0.278 Acres
Acres 0.28
Property Description
** Best Value in McLean ** Custom builder designed Modern Farmhouse with level 6 upgrades, ready for delivery in Sept. 2021. This modern farmhouse features a high ceiling throughout the entire premises with total 6,167 finished square feet, 6 bedrooms, 6 and 1/2 bathrooms. Contemporary open floor plan concepts with Northern European natural element color designed, high-end whitewashed French oak engineered hardwood flooring throughout. ******************************************************************************************************************Elevation: Stones and HardiePanel vertical siding; gray, black and white contemporary color match. Modern natural lighting that you can change colors to fit your mood. Contemporary tray ceiling adds a different layer to this unparalleled value custom builder designed modern home.******************************************************************************************************************Property Location: Property situated in a quiet neighborhood on service road off Old Dominion Drive. Half a mile to downtown McLean, easy access daily grocery, 3 miles to Tysons, America s next great city, with restaurants, movie theaters and shopping. Under 9 miles to Downtown Washington DC. Minutes to I-66 and I-495. *****************************************************************************************************************Main Level: Open entry foyer with panoramic view to dining and sitting rooms. Contemporary tray ceiling on foyer and living room. Huge living room opens to an spectacular modern kitchen with 9'10" x 5' center waterfall island. Kitchen connected to bright breakfast room filled with windows. Main level also features a bonus in-law-suite/office. Two attached car garages with ample space, connected to design mudroom.******************************************************************************************************************Upper Level: 4 large suites that all come with design built-in, walk-in-closets, huge loft family room overlooking trees of green, window laundry room, wide staircase and hallway filled with natural light. Master bedroom comes with IG luxury design master bathroom for in-style living, master bedroom crafted with lots of windows to maximize natural light and views, largely designed his/hers walk-in-closets for your clothing collections to be well presented and organized. ******************************************************************************************************************Lower Level: Grand family room, exercise room, 1 guest/visitor suite..*****************************************************************************************************************New construction built by Anchor Homes, designed by AType Home (Living in Style) Presented by Marlboro Xon at Berkshire Hathaway HomeServices (Home is where everything begins)
Location
State VA
County Fairfax
Zoning 1
Rooms
Other Rooms Breakfast Room, Exercise Room, Laundry, Loft, Office, Recreation Room
Basement Fully Finished, Walkout Stairs, Interior Access
Main Level Bedrooms 1
Interior
Interior Features Crown Moldings, Floor Plan - Open, Formal/Separate Dining Room, Kitchen - Gourmet, Kitchen - Island, Primary Bath(s), Pantry, Recessed Lighting, Upgraded Countertops, Walk-in Closet(s), Wet/Dry Bar, Wine Storage, Wood Floors, Soaking Tub, Family Room Off Kitchen, Entry Level Bedroom, Dining Area, Combination Kitchen/Living, Built-Ins, Breakfast Area, Bar, Attic
Hot Water Natural Gas
Cooling Central A/C
Fireplaces Number 2
Heat Source Natural Gas
Exterior
Parking Features Garage - Front Entry
Garage Spaces 2.0
Water Access N
Roof Type Architectural Shingle
Accessibility Other
Attached Garage 2
Total Parking Spaces 2
Garage Y
Building
Story 3
Sewer Public Septic, Public Sewer
Water Public
Architectural Style Contemporary
Level or Stories 3
Additional Building Above Grade, Below Grade
New Construction Y
Schools
School District Fairfax County Public Schools
Others
Senior Community No
Tax ID 0313 21 0002
Ownership Fee Simple
SqFt Source Estimated
Special Listing Condition Standard
Read Less Info
Want to know what your home might be worth? Contact us for a FREE valuation!

Our team is ready to help you sell your home for the highest possible price ASAP

Bought with Gary J Ansley • Long & Foster Real Estate, Inc.
"My job is to find and attract mastery-based agents to the office, protect the culture, and make sure everyone is happy! "




