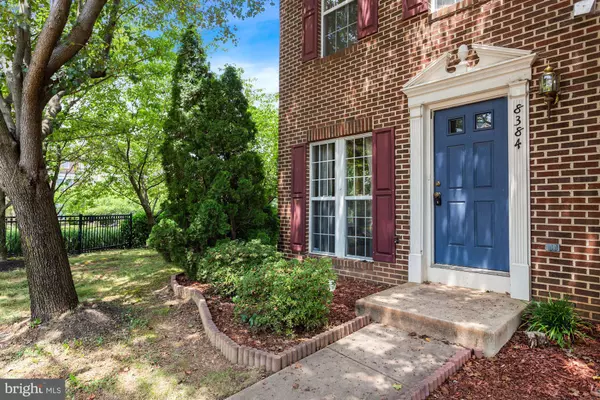For more information regarding the value of a property, please contact us for a free consultation.
Key Details
Sold Price $375,000
Property Type Townhouse
Sub Type End of Row/Townhouse
Listing Status Sold
Purchase Type For Sale
Square Footage 1,128 sqft
Price per Sqft $332
Subdivision Mount Vee Manor
MLS Listing ID VAFX2002500
Sold Date 09/29/21
Style Contemporary
Bedrooms 2
Full Baths 2
Half Baths 1
HOA Fees $94/qua
HOA Y/N Y
Abv Grd Liv Area 1,128
Originating Board BRIGHT
Year Built 2000
Annual Tax Amount $4,502
Tax Year 2021
Lot Size 1,390 Sqft
Acres 0.03
Property Description
Buyer's financing fell threw, no worries your win! End unit TH ready to move in! Bright living room, leading to updated eat in kitchen with access to patio and fenced yard. Granite countertops and kitchen island in eat in kitchen. Second floor family room with fireplace and second bedroom with full bath. Expansive primary bedroom suite is the entire top floor along with vaulted ceilings and huge walk in closet. Private luxury primary bath with double vanity, soaking tub, and separate shower. Home boasts new HVAC (2018), new water heater (2018), and patio (2021). This home is close to Fort Belvoir, Rt 1, Fairfax Co Parkway, Huntington metro, I95, National Harbor, Old Town Alexandria, and DC
Location
State VA
County Fairfax
Zoning 312
Rooms
Other Rooms Living Room, Primary Bedroom, Bedroom 2, Kitchen, Family Room, Foyer, Bathroom 2, Primary Bathroom
Interior
Interior Features Carpet, Ceiling Fan(s), Combination Kitchen/Dining, Floor Plan - Open, Kitchen - Eat-In, Kitchen - Island, Kitchen - Table Space, Primary Bath(s), Upgraded Countertops, Walk-in Closet(s), Window Treatments, Wood Floors
Hot Water Electric
Heating Forced Air
Cooling Central A/C
Fireplaces Number 1
Fireplaces Type Mantel(s)
Equipment Built-In Microwave, Dishwasher, Disposal, Dryer, Exhaust Fan, Microwave, Refrigerator, Stove, Washer
Fireplace Y
Appliance Built-In Microwave, Dishwasher, Disposal, Dryer, Exhaust Fan, Microwave, Refrigerator, Stove, Washer
Heat Source Electric
Laundry Main Floor, Dryer In Unit, Hookup, Washer In Unit
Exterior
Exterior Feature Patio(s)
Fence Rear, Partially
Amenities Available Common Grounds
Water Access N
Accessibility None
Porch Patio(s)
Garage N
Building
Lot Description Cul-de-sac
Story 3
Foundation Slab
Sewer Public Sewer
Water Public
Architectural Style Contemporary
Level or Stories 3
Additional Building Above Grade, Below Grade
New Construction N
Schools
Elementary Schools Riverside
Middle Schools Whitman
High Schools Mount Vernon
School District Fairfax County Public Schools
Others
HOA Fee Include Common Area Maintenance,Management,Reserve Funds,Snow Removal,Trash
Senior Community No
Tax ID 1014 30020123A
Ownership Fee Simple
SqFt Source Assessor
Acceptable Financing Cash, Conventional, FHA, VA
Listing Terms Cash, Conventional, FHA, VA
Financing Cash,Conventional,FHA,VA
Special Listing Condition Standard
Read Less Info
Want to know what your home might be worth? Contact us for a FREE valuation!

Our team is ready to help you sell your home for the highest possible price ASAP

Bought with Anastasiia Kulin • Pearson Smith Realty, LLC
"My job is to find and attract mastery-based agents to the office, protect the culture, and make sure everyone is happy! "




