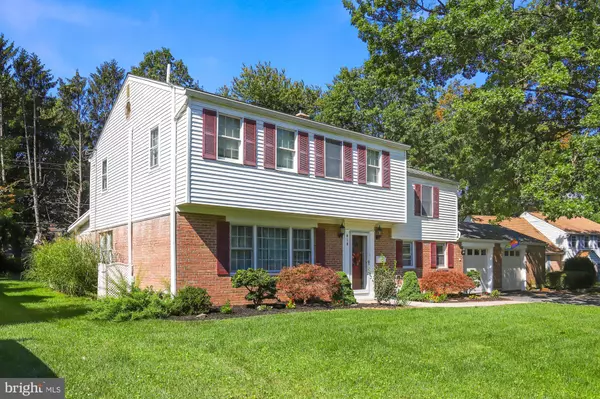For more information regarding the value of a property, please contact us for a free consultation.
Key Details
Sold Price $345,000
Property Type Single Family Home
Sub Type Detached
Listing Status Sold
Purchase Type For Sale
Square Footage 2,436 sqft
Price per Sqft $141
Subdivision Allendale
MLS Listing ID PACB2003124
Sold Date 11/22/21
Style Traditional
Bedrooms 4
Full Baths 2
Half Baths 1
HOA Y/N N
Abv Grd Liv Area 2,436
Originating Board BRIGHT
Year Built 1962
Annual Tax Amount $4,902
Tax Year 2021
Lot Size 0.380 Acres
Acres 0.38
Property Description
Home warranty included! Fabulous Allendale home with two car garage and great yard! The kitchen is welcoming and provides tons of amenities like tons of cabinetry, stainless steel appliances, tiled backsplash, cooktop, recessed lighting, crown molding, and a breakfast nook. The dining room has a magnificent chandelier, dual corner cabinets, crown molding, and enough space to accommodate a large dining table, while the living room is spacious and full of natural light. Family room has soaring ceilings, skylights, French doors, and a cozy wood stove. The office is located on the 1st floor and is a great space for those working from home. 1st floor bath has been remodeled last year! All 4 bedrooms are located on the 2nd floor with the primary bedroom boasting an attached bathroom. The outdoor living is exceptional with a lovely sunroom overlooking a private backyard. The yard is expansive and lush while the patio and pergola are a great spot to watch the mature trees change colors in the upcoming fall weather. Central A/C is double zoned, and heat has 3 zones! New roof (2017) and new rubber roof (2016) offer peace of mind for the new owners. The garage is oversized and provides space for storing lawn equipment, bikes, toys, or create a workshop in this area. Other highlights of this home include 1st floor laundry and opportunities for storage in the shed, basement, and walk-up attic. This home is a joy to own!
Location
State PA
County Cumberland
Area Lower Allen Twp (14413)
Zoning RESIDENTIAL
Rooms
Other Rooms Living Room, Dining Room, Primary Bedroom, Bedroom 2, Bedroom 3, Bedroom 4, Kitchen, Family Room, Office, Primary Bathroom, Half Bath, Screened Porch
Basement Partial
Interior
Interior Features Attic
Hot Water Oil
Heating Baseboard - Hot Water, Baseboard - Electric, Radiant, Wood Burn Stove
Cooling Central A/C
Fireplaces Number 1
Fireplace Y
Heat Source Oil
Laundry Main Floor
Exterior
Exterior Feature Patio(s)
Parking Features Garage Door Opener, Garage - Front Entry
Garage Spaces 2.0
Water Access N
Accessibility None
Porch Patio(s)
Attached Garage 2
Total Parking Spaces 2
Garage Y
Building
Lot Description Landscaping, Level
Story 2
Foundation Block
Sewer Public Sewer
Water Public
Architectural Style Traditional
Level or Stories 2
Additional Building Above Grade, Below Grade
New Construction N
Schools
High Schools Cedar Cliff
School District West Shore
Others
Senior Community No
Tax ID 13-24-0809-072
Ownership Fee Simple
SqFt Source Assessor
Acceptable Financing Cash, Conventional, FHA, VA
Listing Terms Cash, Conventional, FHA, VA
Financing Cash,Conventional,FHA,VA
Special Listing Condition Standard
Read Less Info
Want to know what your home might be worth? Contact us for a FREE valuation!

Our team is ready to help you sell your home for the highest possible price ASAP

Bought with LEE SMITH • Coldwell Banker Realty
"My job is to find and attract mastery-based agents to the office, protect the culture, and make sure everyone is happy! "




