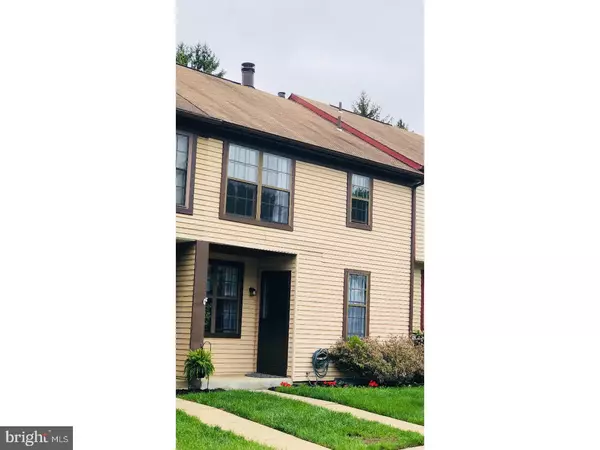For more information regarding the value of a property, please contact us for a free consultation.
Key Details
Sold Price $223,000
Property Type Townhouse
Sub Type Interior Row/Townhouse
Listing Status Sold
Purchase Type For Sale
Square Footage 1,312 sqft
Price per Sqft $169
Subdivision Montgomery Glen
MLS Listing ID 1001183748
Sold Date 06/26/18
Style Colonial
Bedrooms 3
Full Baths 1
Half Baths 1
HOA Fees $135/mo
HOA Y/N Y
Abv Grd Liv Area 1,312
Originating Board TREND
Year Built 1978
Annual Tax Amount $2,841
Tax Year 2018
Lot Size 1,239 Sqft
Acres 0.03
Lot Dimensions 21
Property Description
Lovingly and beautifully renovated and move in ready, 303 Franklin Court is the home for which you've been waiting. You won't have a thing to do except to settle in before the pool opens Memorial Day weekend! Once inside, be prepared to be amazed with how new, fresh, and sparkling clean it is throughout the home. The first floor offers new beautiful Pergo MAX Sterling Oak Embossed Wood Plank Laminate Flooring, wainscoting and lots of natural light. The entire house has been newly painted in neutral gray tones and white trim. The sunny kitchen is completely renovated with new satin white cabinets with modern oversized bar pulls, new floors, new granite countertops, new backsplash and all new stainless steel appliances. The powder room has also been completely updated with new vanity, fixtures, toilet and fan. The hallway leads to a nice sized updated laundry room. The living room flows beautifully into the dining area, which in turn, flows perfectly into the kitchen, making this home ideal for entertaining. The living room is spacious, and offers access via the French doors out onto the newly repaired and repainted private deck overlooking the rear yard and walking trail. Enjoy this peaceful oasis on a warm summer day or evening. Take the newly carpeted staircase to the second floor and you will find three nicely sized bedrooms, also boasting beautiful natural light, and a renovated full bathroom that is just LOVELY. The entire upstairs also has brand new carpets. The Master Bedroom is spacious and boasts a walk-in closet as well as a full-size closet. The basement is partially finished, clean and freshly painted. This can be the space of your choice ? rec room, man/she-cave, office, work-out area?...just use your imagination! You are just a few blocks from restaurants, shops and more. Walk to Frank's movie theater, or take a stroll to Rita's for a water ice. It is centrally located and is just a stone's throw from Five Points and Montgomeryville. The home also boasts a newer energy efficient HVAC system (2013), a newer hot water heater, and a whole house fan. All windows have all been updated and do have storm windows. Partially finished basement is NOT included in the home's square footage. This is a special home and we couldn't be happier to present this gem!
Location
State PA
County Montgomery
Area Montgomery Twp (10646)
Zoning R3
Rooms
Other Rooms Living Room, Primary Bedroom, Bedroom 2, Kitchen, Family Room, Bedroom 1, Laundry, Other, Attic
Basement Full
Interior
Interior Features Butlers Pantry, Dining Area
Hot Water Electric
Heating Oil, Forced Air, Programmable Thermostat
Cooling Central A/C
Flooring Fully Carpeted
Fireplaces Number 1
Fireplaces Type Brick
Equipment Cooktop, Oven - Wall, Oven - Self Cleaning, Dishwasher, Disposal, Energy Efficient Appliances, Built-In Microwave
Fireplace Y
Appliance Cooktop, Oven - Wall, Oven - Self Cleaning, Dishwasher, Disposal, Energy Efficient Appliances, Built-In Microwave
Heat Source Oil
Laundry Main Floor
Exterior
Exterior Feature Deck(s), Porch(es)
Garage Spaces 1.0
Amenities Available Swimming Pool, Club House, Tot Lots/Playground
Water Access N
Roof Type Shingle
Accessibility None
Porch Deck(s), Porch(es)
Total Parking Spaces 1
Garage N
Building
Lot Description Front Yard, Rear Yard
Story 2
Foundation Concrete Perimeter
Sewer Public Sewer
Water Public
Architectural Style Colonial
Level or Stories 2
Additional Building Above Grade
New Construction N
Schools
Elementary Schools Montgomery
Middle Schools Pennbrook
High Schools North Penn Senior
School District North Penn
Others
Pets Allowed Y
HOA Fee Include Pool(s),Common Area Maintenance,Lawn Maintenance,Snow Removal,Trash,Parking Fee,Management
Senior Community No
Tax ID 46-00-00944-279
Ownership Fee Simple
Acceptable Financing Conventional
Listing Terms Conventional
Financing Conventional
Pets Allowed Case by Case Basis
Read Less Info
Want to know what your home might be worth? Contact us for a FREE valuation!

Our team is ready to help you sell your home for the highest possible price ASAP

Bought with Edward Koltowski • BHHS Fox & Roach-Doylestown
"My job is to find and attract mastery-based agents to the office, protect the culture, and make sure everyone is happy! "




