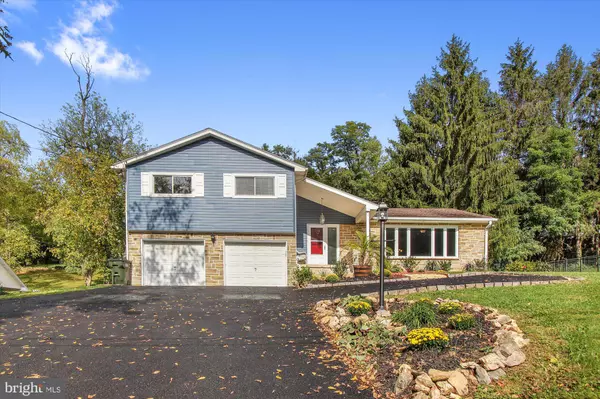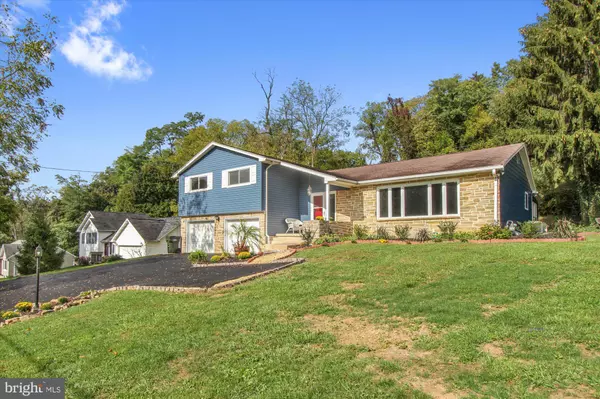For more information regarding the value of a property, please contact us for a free consultation.
Key Details
Sold Price $325,000
Property Type Single Family Home
Sub Type Detached
Listing Status Sold
Purchase Type For Sale
Square Footage 3,104 sqft
Price per Sqft $104
Subdivision Spring Garden
MLS Listing ID PAYK2006494
Sold Date 11/30/21
Style Split Level
Bedrooms 4
Full Baths 2
Half Baths 1
HOA Y/N N
Abv Grd Liv Area 2,604
Originating Board BRIGHT
Year Built 1966
Annual Tax Amount $5,552
Tax Year 2021
Lot Size 0.493 Acres
Acres 0.49
Property Description
Large Split Level homes in York Suburban Schools as nice as this one do not come along very often. This home has been completely remodeled and it shows! Main level features an open floor plan with sunken living room, huge windows allowing in tons of light. Walk up to formal dining room with refinished hardwood floors and bonus Florida room in the rear which has brand new roof and windows. Modern kitchen features pass through window to dining room, updated flooring, center island, new backsplash, granite counters, recessed lighting and new Stainless Steel Appliances. A short flight of steps leads you to 4 spacious bedrooms. Owner's suite has double closets, new plush carpeting, and it's own private bath. Other 3 bedrooms have ceiling fans and refinished hardwood floors. Downstairs you will find an extra nook that could be a mudroom, or office area along with a cozy family room featuring a FP and new carpeting. Wait! There's more... partially finished LL does not disappoint with another finished family room area and storage/ laundry. Basement has been professionally water proofed and comes with a transferrable warranty. Brand new HVAC and CAC . 2 car garage. Privacy in rear as lot backs to trees along with new landscaping surrounding the home. Over 3,200 finished sq feet of living space! Convenient location close to all amenities, 83, and new playground near by.
Location
State PA
County York
Area Spring Garden Twp (15248)
Zoning RESIDENTIAL
Rooms
Other Rooms Living Room, Dining Room, Bedroom 2, Bedroom 3, Bedroom 4, Kitchen, Family Room, Den, Bedroom 1, Sun/Florida Room, Mud Room, Utility Room
Basement Full, Partial, Partially Finished
Interior
Interior Features Floor Plan - Open, Kitchen - Island
Hot Water Natural Gas
Heating Forced Air
Cooling Central A/C
Fireplaces Number 1
Equipment Built-In Microwave, Dishwasher, Dryer, Oven/Range - Gas, Range Hood, Refrigerator, Stainless Steel Appliances, Washer
Fireplace Y
Appliance Built-In Microwave, Dishwasher, Dryer, Oven/Range - Gas, Range Hood, Refrigerator, Stainless Steel Appliances, Washer
Heat Source Natural Gas
Laundry Lower Floor
Exterior
Parking Features Inside Access, Oversized
Garage Spaces 5.0
Water Access N
Roof Type Shingle,Rubber
Accessibility None
Attached Garage 2
Total Parking Spaces 5
Garage Y
Building
Story 1
Foundation Block
Sewer Public Sewer
Water Public
Architectural Style Split Level
Level or Stories 1
Additional Building Above Grade, Below Grade
New Construction N
Schools
School District York Suburban
Others
Senior Community No
Tax ID 48-000-22-0143-D0-00000
Ownership Fee Simple
SqFt Source Assessor
Acceptable Financing Cash, Conventional, FHA, VA
Listing Terms Cash, Conventional, FHA, VA
Financing Cash,Conventional,FHA,VA
Special Listing Condition Standard
Read Less Info
Want to know what your home might be worth? Contact us for a FREE valuation!

Our team is ready to help you sell your home for the highest possible price ASAP

Bought with Kelly J Blessing • Howard Hanna Real Estate Services-York
"My job is to find and attract mastery-based agents to the office, protect the culture, and make sure everyone is happy! "




