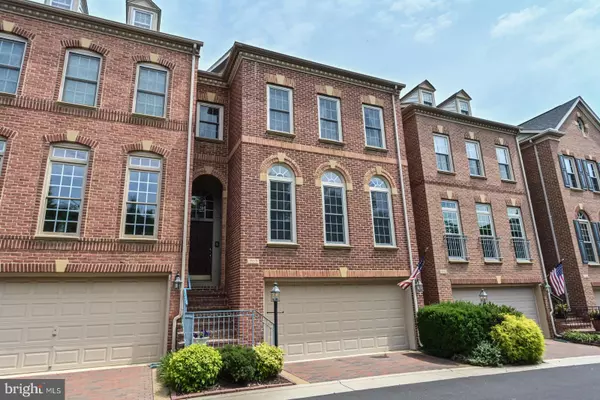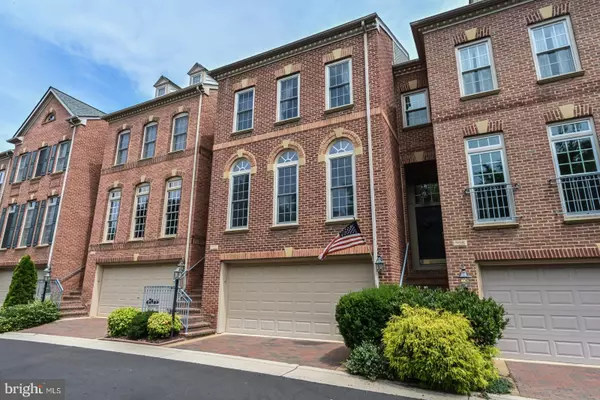For more information regarding the value of a property, please contact us for a free consultation.
Key Details
Sold Price $1,032,500
Property Type Townhouse
Sub Type Interior Row/Townhouse
Listing Status Sold
Purchase Type For Sale
Square Footage 3,291 sqft
Price per Sqft $313
Subdivision Old Town Greens
MLS Listing ID VAAX260870
Sold Date 07/20/21
Style Colonial
Bedrooms 3
Full Baths 2
Half Baths 2
HOA Fees $110/mo
HOA Y/N Y
Abv Grd Liv Area 2,726
Originating Board BRIGHT
Year Built 1999
Annual Tax Amount $10,351
Tax Year 2021
Lot Size 1,704 Sqft
Acres 0.04
Property Description
* AGENTS: MULTIPLE, STRONG OFFERS RECEIVED** Stunning, stately Colonial! Well cared for & move-in ready! Ornate brick front with corner and keystone accents. Boasting 4 finished levels! Set in the norther tip of historic Old Town Alexandria, this amazing townhome is a convenient hop to Potomac Yard Metro! Come see the stately interior with decorative columns, crown moldings, Palladian windows. 9ft ceilings on main! Loads of light! A chef's kitchen with center isle, custom 42-inch cabinetry, breakfast room, & walk-out to rear deck. Hardwood on main, formal dining area, & sunken living room. Generous sized bedrooms, light filled, with master featuring two walk-in closets. Laundry is on bedroom level! This unique street is one-way and has a treed common area island buffer Upper 4th level is a teen suite, rec-room, or office Basement has garage entry and family room, custom lighting, designer carpet, walk out French doors to cozy flagstone patio, and fenced rear lot. Roof and fence are 1 year old! A commuters' location, close to transportation, airport, services, fitness, shopping and amenities. The community has an amazing common area with pool and club house, play ground, and green space. Premier public school! Open Sunday 20th, 1 - 4 pm.
Location
State VA
County Alexandria City
Zoning CDD#10
Rooms
Basement Connecting Stairway, Garage Access, Fully Finished, Walkout Level, Rear Entrance
Interior
Interior Features Built-Ins, Crown Moldings, Family Room Off Kitchen, Floor Plan - Open, Kitchen - Island, Kitchen - Table Space, Recessed Lighting, Soaking Tub, Walk-in Closet(s), Wood Floors
Hot Water Natural Gas
Heating Forced Air, Zoned
Cooling Central A/C
Flooring Ceramic Tile, Carpet, Hardwood
Equipment Refrigerator, Washer, Dryer, Disposal, Dishwasher
Fireplace N
Window Features Energy Efficient,Palladian,Vinyl Clad
Appliance Refrigerator, Washer, Dryer, Disposal, Dishwasher
Heat Source Natural Gas
Laundry Upper Floor
Exterior
Exterior Feature Deck(s), Patio(s)
Parking Features Garage - Front Entry, Garage Door Opener
Garage Spaces 2.0
Amenities Available Pool - Outdoor, Tot Lots/Playground
Water Access N
Roof Type Architectural Shingle
Accessibility None
Porch Deck(s), Patio(s)
Attached Garage 2
Total Parking Spaces 2
Garage Y
Building
Story 4
Sewer Public Sewer
Water Public
Architectural Style Colonial
Level or Stories 4
Additional Building Above Grade, Below Grade
New Construction N
Schools
Elementary Schools Leckie
Middle Schools George Washington
High Schools Alexandria City
School District Alexandria City Public Schools
Others
HOA Fee Include Pool(s),Reserve Funds,Recreation Facility,Snow Removal,Trash
Senior Community No
Tax ID 035.02-01-19
Ownership Fee Simple
SqFt Source Assessor
Special Listing Condition Standard
Read Less Info
Want to know what your home might be worth? Contact us for a FREE valuation!

Our team is ready to help you sell your home for the highest possible price ASAP

Bought with Shaun Murphy • Compass
"My job is to find and attract mastery-based agents to the office, protect the culture, and make sure everyone is happy! "




