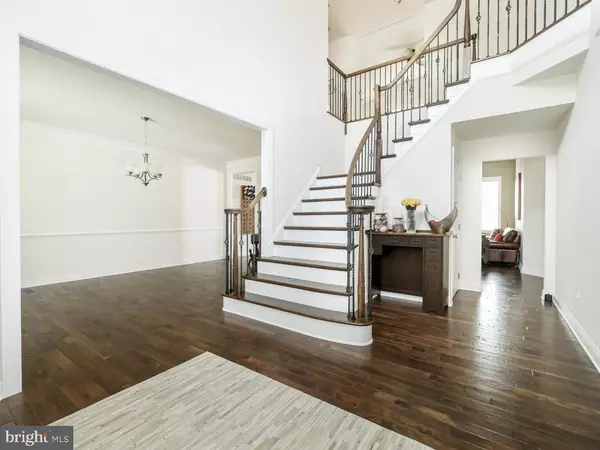For more information regarding the value of a property, please contact us for a free consultation.
Key Details
Sold Price $750,000
Property Type Single Family Home
Sub Type Detached
Listing Status Sold
Purchase Type For Sale
Square Footage 3,940 sqft
Price per Sqft $190
Subdivision Horsham Valley Estat
MLS Listing ID PAMC644880
Sold Date 09/16/20
Style Colonial
Bedrooms 4
Full Baths 3
Half Baths 1
HOA Fees $74/qua
HOA Y/N Y
Abv Grd Liv Area 3,940
Originating Board BRIGHT
Year Built 2016
Annual Tax Amount $13,398
Tax Year 2020
Lot Size 0.448 Acres
Acres 0.45
Lot Dimensions 195.00 x 0.00
Property Description
Welcome to Horsham Valley Estates, this sought-after Toll Brothers community boasts award winning Hatboro-Horsham School District, has direct access to the power-line Biking and Walking Trail and is close to several parks, a diverse selection of shopping and multiple commuter routes. A Brick facade and lovely covered porch gives this colonial added curb appeal. This overly spacious four bedroom, four full bath home greets you with rich hardwood floors and a two-story foyer with turned staircase. Double doors reveal a formal living room that is currently staged as an office. A great space that fills with natural light and affords recessed lighting. The family room is draped in the trendiest hue of gray as the gas fireplace adds an element of coziness and the open layout creates an entertainment friendly ambiance. The gorgeous wood floors continue through the breakfast room and gourmet kitchen displaying a beautiful contrast to the crisp white cabinetry and blended granite counters. Features of this bright and sunny workspace include freestanding island with seating for four, glass tiled back-splash, double wall oven and French door refrigerator. A sizable laundry room with window and the garage entrance are conveniently located on this level. Potentially a fifth bedroom, the executive office features a double closet and private entry to a full bath. The formal dining room can host the largest of dinettes as wide crown molding and a chair rail add to its elegant demeanor. At the top of the stairs a comfortable, open gathering space is ideal for casual family fun. The master suite provides the owners with a true sanctuary complete with a separate sitting room, a vast bedroom area with deep tray ceiling and lots of streaming sunlight. A sunken dressing area with extensive walk-in closet and a makeup vanity leading to the master bath where you have a soaking tub with a view, a glass enclosed shower and dual sink areas. Bedroom two is generously sized, has a double closet and it's own private bath. The third and fourth bedrooms upstairs are also big, have ample closet space and share a Jack-and-Jill style bath. On just about a half acre, the backyard gives you plenty of room to run and play. There is also an over-sized two car garage and expanded driveway. Call today and come see all the stunning features in person!
Location
State PA
County Montgomery
Area Horsham Twp (10636)
Zoning R3
Rooms
Other Rooms Living Room, Dining Room, Primary Bedroom, Sitting Room, Bedroom 2, Bedroom 3, Bedroom 4, Kitchen, Breakfast Room, Laundry, Other
Basement Full, Unfinished
Interior
Hot Water Electric
Heating Forced Air
Cooling Central A/C
Flooring Hardwood, Tile/Brick, Carpet
Fireplaces Number 1
Fireplaces Type Gas/Propane
Equipment Built-In Range, Oven - Wall, Range Hood, Stainless Steel Appliances, Oven - Double
Fireplace Y
Appliance Built-In Range, Oven - Wall, Range Hood, Stainless Steel Appliances, Oven - Double
Heat Source Natural Gas
Laundry Main Floor
Exterior
Parking Features Garage - Side Entry, Inside Access
Garage Spaces 2.0
Water Access N
Roof Type Shingle
Accessibility None
Attached Garage 2
Total Parking Spaces 2
Garage Y
Building
Story 2
Sewer Public Sewer
Water Public
Architectural Style Colonial
Level or Stories 2
Additional Building Above Grade, Below Grade
Structure Type 9'+ Ceilings,Dry Wall
New Construction N
Schools
Elementary Schools Simmons
Middle Schools Keith Valley
High Schools Hatboro-Horsham
School District Hatboro-Horsham
Others
HOA Fee Include Trash,Common Area Maintenance
Senior Community No
Tax ID 36-00-00466-002
Ownership Fee Simple
SqFt Source Assessor
Acceptable Financing Cash, Conventional
Listing Terms Cash, Conventional
Financing Cash,Conventional
Special Listing Condition Standard
Read Less Info
Want to know what your home might be worth? Contact us for a FREE valuation!

Our team is ready to help you sell your home for the highest possible price ASAP

Bought with Basia Bubel • Coldwell Banker Realty
"My job is to find and attract mastery-based agents to the office, protect the culture, and make sure everyone is happy! "




