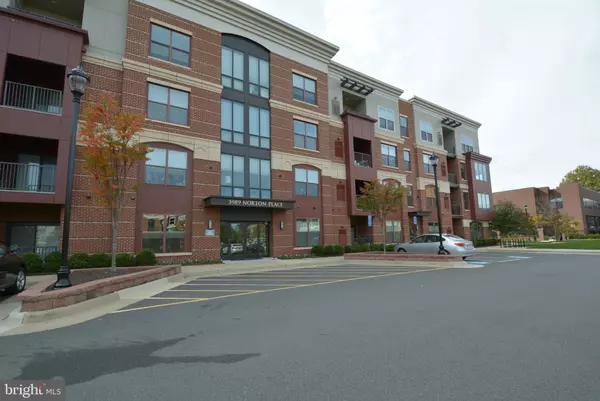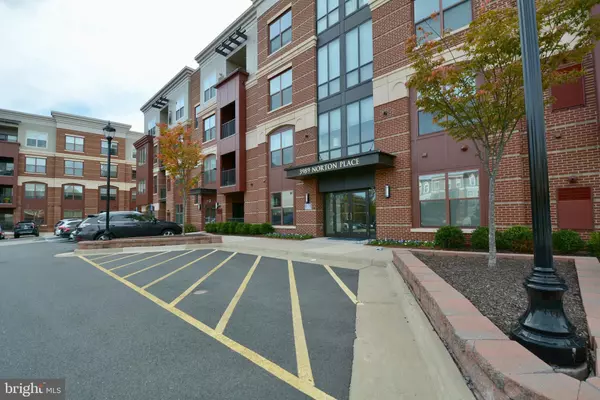For more information regarding the value of a property, please contact us for a free consultation.
Key Details
Sold Price $559,000
Property Type Condo
Sub Type Condo/Co-op
Listing Status Sold
Purchase Type For Sale
Square Footage 1,434 sqft
Price per Sqft $389
Subdivision Mount Vineyard
MLS Listing ID VAFC2000702
Sold Date 12/14/21
Style Contemporary
Bedrooms 2
Full Baths 2
Condo Fees $84/mo
HOA Fees $337/mo
HOA Y/N Y
Abv Grd Liv Area 1,434
Originating Board BRIGHT
Year Built 2018
Annual Tax Amount $5,751
Tax Year 2021
Property Description
BEAUTIFUL AND IMPECCABLE CONDO WITH MODERN, OPEN FLOOR PLAN AND UPGRADED PAINT AND EXTRA TOUCHES !!
ONLY 2 YEARS OLD SHOWS LIKE NEW .
THIS corner unit is flooded with natural light and offers amazing views. Secure underground parking and large surface parking spaces. The kitchen is every cooks dream with upgraded Kitchen Aid stainless steel appliances, gas range, quartz countertops, subway tile backsplash, under cabinet lighting, soft close cabinetry, and a full pantry.
The open family room concept is perfect for entertaining; WITH LARGE WINDOWS AND BUILT-IN 62in. TELEVISION. SCREEN !
Kitchen island with seating for 4 and separate dining area with chandelier. Spacious living/family room accommodates large sofa, chairs and coffee table surrounded by large windows with views of trees and landscape. Desk space perfect for working from home. Lovely covered balcony for evening relaxation and sunny days and your electric grill! . Floor to ceiling windows, recessed lighting, and upgraded 5” hardwood flooring throughout.
"Top-down bottom-up" shades in all rooms maximize privacy and light.
The MAIN bedroom has a large walk-in closet, ceiling fan prewire, and full bath with double sinks. Plenty of room for a king size bed plus additional space for home office and/or seating area. The main bathroom has quartz counter tops, upgraded cabinetry, double vanity, frameless shower door, floor to ceiling white subway shower tile with built-in bench and 12x6 custom floor tile. and linen closet.
The second bedroom has room for desk, spacious closet, ceiling prewire, and full bath also upgraded with quartz countertops, subway tile and white cabinetry.
Laundry room with full-size washer and dryer has additional storage and plenty of space for sorting and folding.
Foyer has large coat closet.
Manicured and well maintained outdoor space and elegant lobby. NO NEED TO TAKE THE ELEVATOR! One of the lobby doors is next to your door. Walking distance to shopping and excellent dining in the heart of Fairfax City, a short drive to the metro, and easy access to major commuter routes. Pet friendly community. Well managed HOA. SELLER WILL USE NATIONAL SETTLEMENT SERVICES IN ANNANDALE. Owner agent.
Location
State VA
County Fairfax City
Zoning PD-R
Rooms
Other Rooms Living Room, Dining Room, Foyer, Laundry
Main Level Bedrooms 2
Interior
Interior Features Breakfast Area, Elevator, Entry Level Bedroom, Wood Floors, Floor Plan - Open, Built-Ins, Combination Dining/Living, Family Room Off Kitchen, Kitchen - Eat-In, Kitchen - Gourmet, Kitchen - Table Space, Pantry, Primary Bath(s), Recessed Lighting, Stall Shower, Tub Shower, Upgraded Countertops, Walk-in Closet(s), Window Treatments
Hot Water Natural Gas
Heating Heat Pump(s)
Cooling Central A/C
Equipment Dishwasher, Disposal, Refrigerator, Dryer, Washer, Built-In Microwave, Dryer - Electric, Dryer - Front Loading, Exhaust Fan, Icemaker, Oven - Self Cleaning, Oven/Range - Gas, Range Hood, Stove, Stainless Steel Appliances, Washer - Front Loading, Water Heater
Furnishings Partially
Fireplace N
Window Features Energy Efficient,Screens
Appliance Dishwasher, Disposal, Refrigerator, Dryer, Washer, Built-In Microwave, Dryer - Electric, Dryer - Front Loading, Exhaust Fan, Icemaker, Oven - Self Cleaning, Oven/Range - Gas, Range Hood, Stove, Stainless Steel Appliances, Washer - Front Loading, Water Heater
Heat Source Natural Gas
Laundry Main Floor, Washer In Unit, Dryer In Unit
Exterior
Exterior Feature Porch(es)
Parking Features Basement Garage, Garage - Front Entry, Garage Door Opener
Garage Spaces 1.0
Amenities Available Jog/Walk Path
Water Access N
View Garden/Lawn
Accessibility None, 36\"+ wide Halls, >84\" Garage Door, Accessible Switches/Outlets, Elevator, Doors - Swing In, Level Entry - Main, No Stairs
Porch Porch(es)
Attached Garage 1
Total Parking Spaces 1
Garage Y
Building
Lot Description Corner
Story 1
Unit Features Garden 1 - 4 Floors
Sewer Public Sewer
Water Public
Architectural Style Contemporary
Level or Stories 1
Additional Building Above Grade, Below Grade
Structure Type 9'+ Ceilings
New Construction N
Schools
School District Fairfax County Public Schools
Others
Pets Allowed Y
HOA Fee Include Ext Bldg Maint,Lawn Care Front,Lawn Care Rear,Lawn Care Side,Insurance,Sewer,Snow Removal,Trash,Water
Senior Community No
Tax ID 57 1 38 04 101
Ownership Condominium
Security Features Main Entrance Lock
Horse Property N
Special Listing Condition Standard
Pets Allowed No Pet Restrictions
Read Less Info
Want to know what your home might be worth? Contact us for a FREE valuation!

Our team is ready to help you sell your home for the highest possible price ASAP

Bought with Mindy M Thunman • RE/MAX Allegiance
"My job is to find and attract mastery-based agents to the office, protect the culture, and make sure everyone is happy! "




