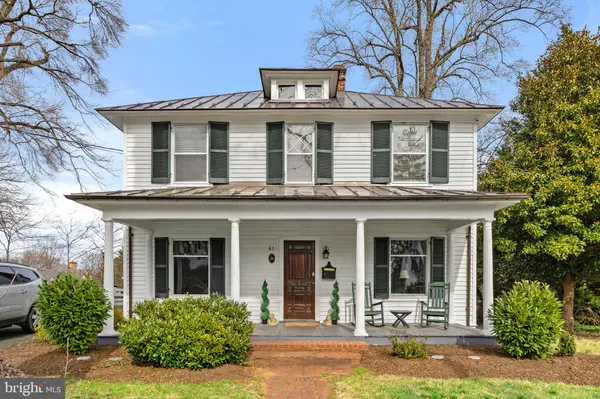For more information regarding the value of a property, please contact us for a free consultation.
Key Details
Sold Price $600,000
Property Type Single Family Home
Sub Type Detached
Listing Status Sold
Purchase Type For Sale
Square Footage 2,100 sqft
Price per Sqft $285
Subdivision None Available
MLS Listing ID VAFQ2003558
Sold Date 05/05/22
Style Colonial
Bedrooms 3
Full Baths 2
Half Baths 1
HOA Y/N N
Abv Grd Liv Area 2,100
Originating Board BRIGHT
Year Built 1910
Annual Tax Amount $4,534
Tax Year 2021
Lot Size 0.319 Acres
Acres 0.32
Property Description
Circa 1910 American Foursquare at the top of Winchester Street, just steps to shops and restaurants! Prime location in Old Town Warrenton surrounded by other historic homes and separated with mature trees and landscaping. Sit out and take in the hustle & bustle of Old Town on the deep covered front porch or enjoy some privacy on the back patio with a tree lined rear yard. Original hardwood floors flow room to room on both levels (one bedroom is carpeted). Original pocket doors off of the Dining Room and Living Room, plus era-specific woodwork details and leaded glass windows keep the history alive. Modern eat-in Kitchen updated in 2010 with granite, SS refrigerator, along with Viking cooktop and wall oven. Features two large walk in pantries with built in shelves. For an added convenience, laundry room right off of the Kitchen. Half Bath and Den complete the Main Level. The Upper level features 3 Bedrooms. The primary bedroom features an additional sitting or dressing room/walk in closet, which leads to the en suite bath and private balcony. Additional bedrooms and full bath on Upper Level. A fun unique finished space in the attic for added play room, office, storage. Rear exterior entrance to root cellar/storage/utility room.
Location
State VA
County Fauquier
Zoning R6
Rooms
Basement Outside Entrance, Rear Entrance, Unfinished
Interior
Interior Features Kitchen - Table Space, Chair Railings, Crown Moldings, Wood Floors, Floor Plan - Traditional, Attic
Hot Water Natural Gas
Heating Forced Air
Cooling Window Unit(s)
Flooring Solid Hardwood
Fireplaces Number 1
Equipment Cooktop, Dishwasher, Disposal, Dryer, Exhaust Fan, Microwave, Oven - Wall, Refrigerator, Washer
Fireplace Y
Appliance Cooktop, Dishwasher, Disposal, Dryer, Exhaust Fan, Microwave, Oven - Wall, Refrigerator, Washer
Heat Source Natural Gas
Laundry Main Floor
Exterior
Exterior Feature Balcony, Patio(s), Porch(es)
Water Access N
Roof Type Hip,Metal
Accessibility None
Porch Balcony, Patio(s), Porch(es)
Garage N
Building
Lot Description Backs to Trees
Story 4
Foundation Permanent
Sewer Public Sewer
Water Public
Architectural Style Colonial
Level or Stories 4
Additional Building Above Grade, Below Grade
Structure Type 9'+ Ceilings,Plaster Walls
New Construction N
Schools
High Schools Fauquier
School District Fauquier County Public Schools
Others
Senior Community No
Tax ID 6984-34-7492
Ownership Fee Simple
SqFt Source Assessor
Horse Property N
Special Listing Condition Standard
Read Less Info
Want to know what your home might be worth? Contact us for a FREE valuation!

Our team is ready to help you sell your home for the highest possible price ASAP

Bought with Amanda S Howe • Long & Foster Real Estate, Inc.
"My job is to find and attract mastery-based agents to the office, protect the culture, and make sure everyone is happy! "




