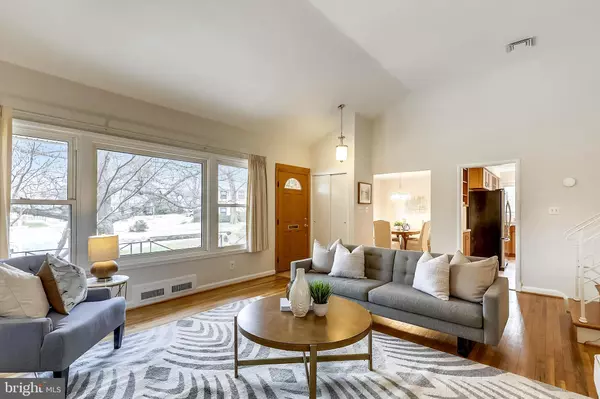For more information regarding the value of a property, please contact us for a free consultation.
Key Details
Sold Price $1,008,000
Property Type Single Family Home
Sub Type Detached
Listing Status Sold
Purchase Type For Sale
Square Footage 1,883 sqft
Price per Sqft $535
Subdivision Maplewood Manor
MLS Listing ID MDMC2033718
Sold Date 02/16/22
Style Split Level
Bedrooms 3
Full Baths 2
Half Baths 1
HOA Y/N N
Abv Grd Liv Area 1,383
Originating Board BRIGHT
Year Built 1955
Annual Tax Amount $9,501
Tax Year 2021
Lot Size 0.266 Acres
Acres 0.27
Property Description
Don't miss the rare opportunity to own a beautifully updated home, on a cul-de-sac, in Maplewood Manor! From the moment you make your way in, you will be immediately welcomed by gleaming, refinished hardwood floors on the main and upper levels. The formal living room is bright and airy with a vaulted ceiling and natural light abounds through the large picture window. You will also find a sizable formal dining room as well as gourmet kitchen upgraded with stainless steel appliances, including a Thermador 5-Burner Cooktop and Bosch Dishwasher, and 42" Custom Maple Cabinets in a gorgeous, warm, Honey Spice hue! Upstairs are three spacious bedrooms. The Primary bedroom has two large walk-in closets as well as an ensuite with updated lighting. The hall bathroom has been recently renovated, including modern new flooring, new faucets and and updated lighting. The lower level has new carpet throughout, a large family room with a cozy, modern white-brick wood-burning fire place. A custom door with pocket screen door (there is also a pocket screen door at the front entrance!) leads you out into a quiet backyard with a large stone patio, perfect for grilling and entertaining! A separate den/office, powder room (ask about converting it to a full bath!) and utility room round out the floor. Other recent updates include a 1-year old Hot Water Heater, 5-year old HVAC and the roof is only 11-years old! All of this is 1/10th of a mile to Maplewood-Alta Vista park and minutes from Downtown Bethesda, NIH, Wildwood Shopping Center, I495 and I270. The spectacular location alone is worth checking it out!!
Location
State MD
County Montgomery
Zoning R60
Rooms
Basement Fully Finished, Walkout Level
Interior
Interior Features Attic, Carpet, Ceiling Fan(s), Floor Plan - Open, Kitchen - Gourmet, Kitchen - Table Space, Primary Bath(s), Recessed Lighting, Stall Shower, Store/Office, Tub Shower, Formal/Separate Dining Room, Upgraded Countertops, Walk-in Closet(s), Window Treatments, Wood Floors
Hot Water Natural Gas
Heating Forced Air
Cooling Central A/C
Fireplaces Number 1
Fireplaces Type Brick, Fireplace - Glass Doors, Wood
Equipment Built-In Microwave, Cooktop, Dishwasher, Disposal, Dryer, Exhaust Fan, Humidifier, Icemaker, Oven - Wall, Washer
Fireplace Y
Appliance Built-In Microwave, Cooktop, Dishwasher, Disposal, Dryer, Exhaust Fan, Humidifier, Icemaker, Oven - Wall, Washer
Heat Source Natural Gas
Exterior
Water Access N
Accessibility None
Garage N
Building
Story 3
Foundation Other
Sewer Public Sewer
Water Public
Architectural Style Split Level
Level or Stories 3
Additional Building Above Grade, Below Grade
New Construction N
Schools
Elementary Schools Wyngate
Middle Schools North Bethesda
High Schools Walter Johnson
School District Montgomery County Public Schools
Others
Senior Community No
Tax ID 160700690792
Ownership Fee Simple
SqFt Source Assessor
Special Listing Condition Standard
Read Less Info
Want to know what your home might be worth? Contact us for a FREE valuation!

Our team is ready to help you sell your home for the highest possible price ASAP

Bought with Avi Galanti • Compass
"My job is to find and attract mastery-based agents to the office, protect the culture, and make sure everyone is happy! "




