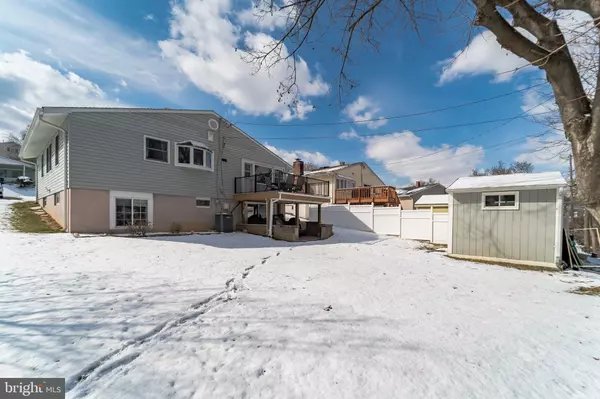For more information regarding the value of a property, please contact us for a free consultation.
Key Details
Sold Price $380,000
Property Type Single Family Home
Sub Type Detached
Listing Status Sold
Purchase Type For Sale
Square Footage 1,663 sqft
Price per Sqft $228
Subdivision Haverford
MLS Listing ID MDBC2027180
Sold Date 04/06/22
Style Ranch/Rambler
Bedrooms 4
Full Baths 2
HOA Y/N N
Abv Grd Liv Area 1,108
Originating Board BRIGHT
Year Built 1955
Annual Tax Amount $3,514
Tax Year 2021
Lot Size 6,844 Sqft
Acres 0.16
Lot Dimensions 1.00 x
Property Description
URGENT BUY THIS AWESOME HOME FOR LESS THAN $2,110 PER MONTH OR TRADE! PERFECT MOVE-IN CONDITION AND READY FOR YOU! THIS IMPRESSIVE HOME WILL DELIGHT THOSE WANTING AN IDEALLY LOCATED, LOW-MAINTENANCE HOME IN A FAMILY-FRIENDLY COMMUNITY. ITS NESTLED IN A POPULAR SUBURBAN SETTING WITH LOTS OF SAFE SIDEWALKS FOR WALKS WITH FAMILY OR YOUR LOVING PET. THIS SPACIOUS RANCHER HAS LOTS OF UPGRADES AND IS VERY CLOSE TO TOP SCHOOLS, SHOPS, AND POPULAR RESTAURANTS. IT FEATURES A DESIRABLE MAIN-LEVEL LIVING AREA, LIGHT-FILLED INTERIOR, NEWLY REFINISHED HARDWOOD FLOORS THROUGHOUT, BEAUTIFULLY REMODELED BATHROOMS, A RELAXING DECK IDEAL FOR ENTERTAINING FAMILY AND FRIENDS, AND SO MUCH MORE! THE UPDATED KITCHEN FEATURES GRANITE COUNTERTOPS AND PLENTY OF STORAGE SPACE WHEN PREPARING FOR GET-TOGETHERS. PRIDE OF OWNERSHIP IS REFLECTED IN THIS HOME. STEP INSIDE AND BE IMPRESSED! OPEN HOUSE SATURDAY 2/26 FROM 1-2 PM. MAXIMUM 3 PEOPLE PER GROUP.
Location
State MD
County Baltimore
Zoning R
Rooms
Other Rooms Living Room, Dining Room, Bedroom 2, Bedroom 3, Kitchen, Basement, Bedroom 1, Laundry, Utility Room, Bathroom 1, Attic
Basement Connecting Stairway, Fully Finished, Space For Rooms, Sump Pump, Outside Entrance
Main Level Bedrooms 3
Interior
Interior Features Attic, Ceiling Fan(s), Dining Area, Entry Level Bedroom, Formal/Separate Dining Room, Tub Shower, Wood Floors
Hot Water Natural Gas
Heating Forced Air
Cooling Central A/C, Ceiling Fan(s)
Flooring Hardwood, Ceramic Tile
Equipment Built-In Microwave, Dishwasher, Exhaust Fan, Disposal, Stove
Fireplace N
Window Features Screens
Appliance Built-In Microwave, Dishwasher, Exhaust Fan, Disposal, Stove
Heat Source Natural Gas
Laundry Has Laundry, Hookup, Basement
Exterior
Exterior Feature Deck(s), Porch(es)
Fence Fully, Wood
Utilities Available Electric Available, Natural Gas Available, Sewer Available, Water Available
Water Access N
View Garden/Lawn, Street, Trees/Woods
Roof Type Shingle,Composite
Accessibility None
Porch Deck(s), Porch(es)
Garage N
Building
Lot Description Front Yard, Backs to Trees, Partly Wooded, Rear Yard, SideYard(s)
Story 2
Foundation Slab
Sewer Public Sewer
Water Public
Architectural Style Ranch/Rambler
Level or Stories 2
Additional Building Above Grade, Below Grade
New Construction N
Schools
Elementary Schools Timonium
Middle Schools Ridgely
High Schools Dulaney
School District Baltimore County Public Schools
Others
Pets Allowed Y
Senior Community No
Tax ID 04080802037511
Ownership Fee Simple
SqFt Source Assessor
Acceptable Financing Cash, Conventional, FHA, VA
Horse Property N
Listing Terms Cash, Conventional, FHA, VA
Financing Cash,Conventional,FHA,VA
Special Listing Condition Standard
Pets Allowed No Pet Restrictions
Read Less Info
Want to know what your home might be worth? Contact us for a FREE valuation!

Our team is ready to help you sell your home for the highest possible price ASAP

Bought with Brenda Johnson • Joan Ryder and Associates Real Estate
"My job is to find and attract mastery-based agents to the office, protect the culture, and make sure everyone is happy! "




