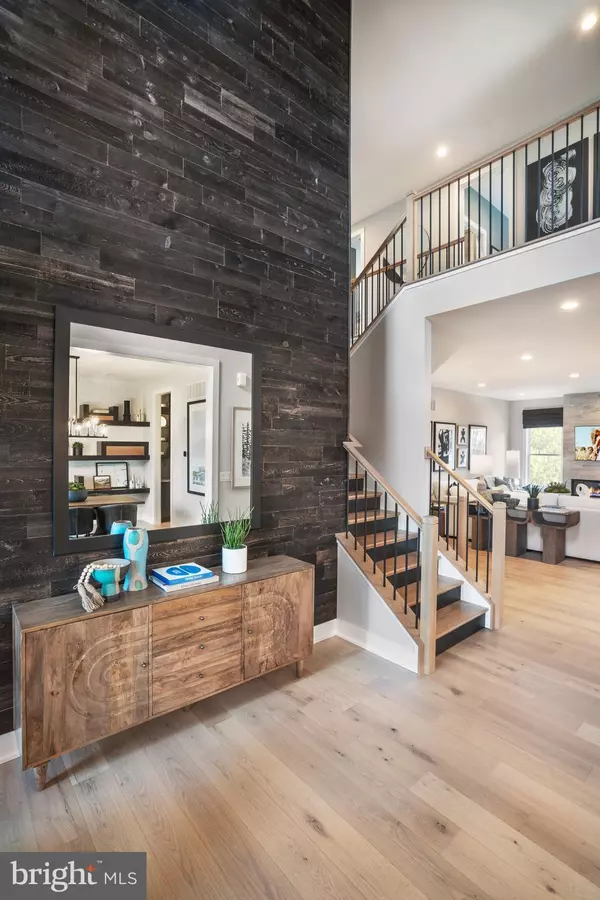For more information regarding the value of a property, please contact us for a free consultation.
Key Details
Sold Price $1,175,000
Property Type Single Family Home
Sub Type Detached
Listing Status Sold
Purchase Type For Sale
Square Footage 4,333 sqft
Price per Sqft $271
Subdivision Kimberton Glen
MLS Listing ID PACT2019290
Sold Date 06/22/22
Style Traditional
Bedrooms 5
Full Baths 5
HOA Fees $102/mo
HOA Y/N Y
Abv Grd Liv Area 3,364
Originating Board BRIGHT
Year Built 2021
Tax Year 2018
Lot Size 0.330 Acres
Acres 0.33
Lot Dimensions 105 X 125
Property Description
Our model home is available for purchase and we are currently accepting offers. Please visit the Sales Center at 1003 Iron Works Road Monday 3pm-6pm, Tuesday- Sunday 11am-6pm. Enter into the inviting 2 story foyer with views of the iron railing stairs and the spacious family room with marble tile surround fireplace. The first floor features 10 foot ceilings and 9 foot on the second floor with 8 foot doors throughout the home. The well-equipped gourmet kitchen overlooks the great room and breakfast area, and features an extra large center island, ample counter and cabinet space, and direct access to the formal dining room through the butler pantry. The large mud room is located just off the 3 car garage bays. Get ready to entertain on the magnificent 2 tiered patio featuring a fire pit and pergola. If it gets too chilly everyone can walk down to the finished lower level complete with a wet bar and full bathroom. The impressive primary bedroom features dual walk-in closets and deluxe master bath dual vanities, large lux shower with seat, generous soaking tub and private water closet. Two of the secondary bedrooms share en-suite bathroom with dual-sink vanity. The third has a private bathroom and a roomy walk-in closet. This home has a first floor guest bedroom complimented by a full bathroom. Additional highlights include hardwood flooring, upgraded stainless steel appliances, exquisite lighting features throughout and much more. This home is being offered with all furnishings. Taxes to be determined. Please see Sales Manager for details.
Location
State PA
County Chester
Area East Pikeland Twp (10326)
Zoning R
Direction West
Rooms
Other Rooms Dining Room, Primary Bedroom, Bedroom 2, Bedroom 3, Kitchen, Family Room, Breakfast Room, Bedroom 1, Mud Room, Full Bath, Additional Bedroom
Basement Full
Main Level Bedrooms 1
Interior
Hot Water Natural Gas
Heating Zoned
Cooling Central A/C
Flooring Engineered Wood
Fireplaces Number 1
Fireplace Y
Heat Source Natural Gas
Laundry Upper Floor
Exterior
Parking Features Garage - Side Entry
Garage Spaces 2.0
Water Access N
Roof Type Architectural Shingle,Metal
Accessibility None
Attached Garage 2
Total Parking Spaces 2
Garage Y
Building
Story 2
Foundation Concrete Perimeter
Sewer Public Sewer
Water Public
Architectural Style Traditional
Level or Stories 2
Additional Building Above Grade, Below Grade
Structure Type Dry Wall,9'+ Ceilings
New Construction Y
Schools
Elementary Schools Manavon
Middle Schools Phoenixville Area
High Schools Phoenixville Area
School District Phoenixville Area
Others
Pets Allowed Y
HOA Fee Include Common Area Maintenance,Trash
Senior Community No
Tax ID TBD
Ownership Fee Simple
SqFt Source Estimated
Special Listing Condition Standard
Pets Allowed Number Limit
Read Less Info
Want to know what your home might be worth? Contact us for a FREE valuation!

Our team is ready to help you sell your home for the highest possible price ASAP

Bought with Deanna L Albanese • Long & Foster Real Estate, Inc.
"My job is to find and attract mastery-based agents to the office, protect the culture, and make sure everyone is happy! "




