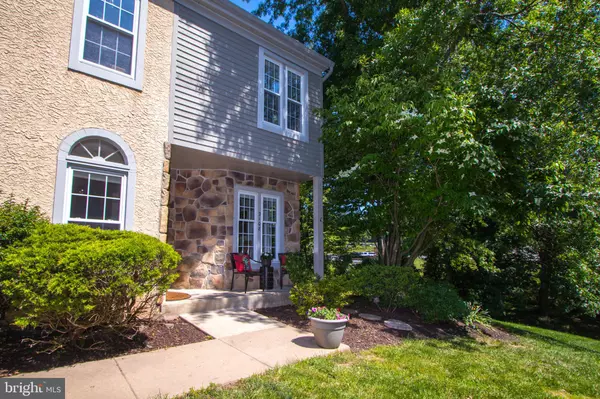For more information regarding the value of a property, please contact us for a free consultation.
Key Details
Sold Price $335,000
Property Type Townhouse
Sub Type Interior Row/Townhouse
Listing Status Sold
Purchase Type For Sale
Square Footage 2,333 sqft
Price per Sqft $143
Subdivision Chesterfield
MLS Listing ID PACT505732
Sold Date 09/11/20
Style Traditional
Bedrooms 3
Full Baths 2
Half Baths 1
HOA Fees $200/mo
HOA Y/N Y
Abv Grd Liv Area 1,883
Originating Board BRIGHT
Year Built 1989
Annual Tax Amount $4,053
Tax Year 2020
Lot Size 900 Sqft
Acres 0.02
Lot Dimensions 0.00 x 0.00
Property Description
Welcome to Chesterfield, a sought after community in Westtown Township. This end unit townhouse is move in ready and has one of the largest floor plans in the neighborhood. It includes 3 bedrooms and a large loft as well as a spacious finished basement! The first floor features beautiful hardwood flooring freshly painted walls and two Pella sliders to a large deck. There is an eat-in kitchen with plenty of cabinetry, granite countertops and stainless steel appliances. Notice how much space is here for your table and chairs as well as a corner hutch. Very charming! The dining room is larger than the standard builder floorplan. Plenty of room for entertaining friends and family and is open to the spacious living room. A wood burning fireplace is included for those chilly winter evenings. Cozy up with a book or settle in for a night of watching TV. A powder room and large front closet complete this main living level. Head upstairs and you'll find 3 nice size bedrooms and conveniently located laundry area. The master bedroom features customized closets and upgraded hardwood flooring. Now, for the jewel of this magnificent home a fully renovated master bath that includes an over-sized shower with beautiful tile and glass walls. The double vanity is a custom-built work of art. All this and spacious enough to house a dressing table. The sellers thought of everything as they redesigned this space. A hall bathroom and two other bedrooms complete the second floor. Move on up to the 4th level of this home and find more space for a large office (notice enough room for a seating area as well as a desk) or a fourth bedroom. Head back down to the finished lower level and you'll find tons of additional living space. You just can't believe how many storage areas are here in both the lower level (yes- a walk-in cedar closet!) and the loft (3 additional closet spaces). This end unit is situated in a private setting at the end of a walkway. Lives like a single home but affords the convenience of a townhome lifestyle. Located near major highways and set between the town of West Chester and Newtown Square. Make an appointment to see this home today!
Location
State PA
County Chester
Area Westtown Twp (10367)
Zoning MU
Rooms
Other Rooms Living Room, Dining Room, Primary Bedroom, Bedroom 2, Bedroom 3, Kitchen, Family Room, Loft
Basement Fully Finished
Interior
Interior Features Skylight(s), Dining Area, Primary Bath(s), Cedar Closet(s), Carpet, Chair Railings, Crown Moldings, Kitchen - Eat-In
Hot Water Electric
Heating Heat Pump(s)
Cooling Central A/C
Flooring Carpet, Wood, Ceramic Tile, Laminated
Fireplaces Number 1
Fireplaces Type Wood
Equipment Dishwasher, Built-In Microwave, Oven/Range - Electric, Refrigerator, Stainless Steel Appliances, Water Heater, Washer, Dryer - Electric
Fireplace Y
Window Features Replacement
Appliance Dishwasher, Built-In Microwave, Oven/Range - Electric, Refrigerator, Stainless Steel Appliances, Water Heater, Washer, Dryer - Electric
Heat Source Electric
Laundry Upper Floor
Exterior
Exterior Feature Deck(s), Porch(es)
Garage Spaces 2.0
Carport Spaces 1
Utilities Available Cable TV
Water Access N
Roof Type Shingle,Pitched
Accessibility None
Porch Deck(s), Porch(es)
Total Parking Spaces 2
Garage N
Building
Story 3
Sewer Public Sewer
Water Public
Architectural Style Traditional
Level or Stories 3
Additional Building Above Grade, Below Grade
New Construction N
Schools
Elementary Schools Penn Wood
Middle Schools Stetson
High Schools Rustin
School District West Chester Area
Others
HOA Fee Include Common Area Maintenance,Snow Removal,Lawn Maintenance
Senior Community No
Tax ID 67-03 -0466
Ownership Fee Simple
SqFt Source Estimated
Acceptable Financing Cash, Conventional, FHA, VA
Listing Terms Cash, Conventional, FHA, VA
Financing Cash,Conventional,FHA,VA
Special Listing Condition Standard
Read Less Info
Want to know what your home might be worth? Contact us for a FREE valuation!

Our team is ready to help you sell your home for the highest possible price ASAP

Bought with Frank J Bagnato • Long & Foster Real Estate, Inc.
"My job is to find and attract mastery-based agents to the office, protect the culture, and make sure everyone is happy! "




